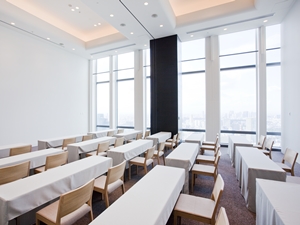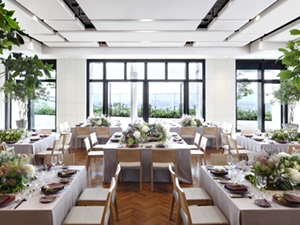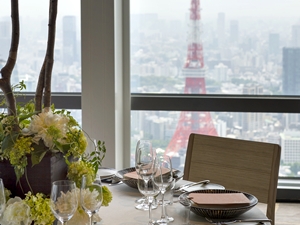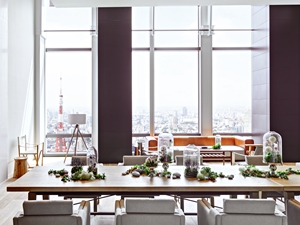
Floar plan
-
Lot area
50.000㎡
-
Dinner style
- persons
-
Buffet style
30 persons
-
School style seating
24 persons
-
Theater style seating
36 persons
-
Ceiling height
5.8m
Other
・A simple transformation in various styles, joining Studios A/B or C/D
・Ideal for off-site meetings or interviews
・Simple interior to accommodate all needs makes for a calm atmosphere
・Minibar



