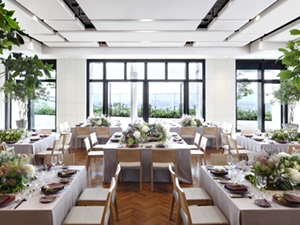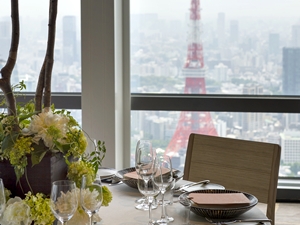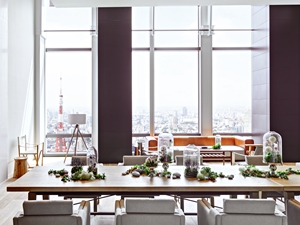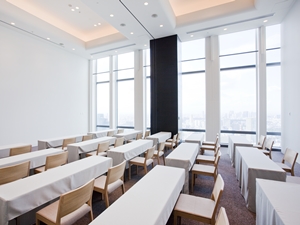
Floar plan
-
Lot area
210.000㎡
-
Dinner style
90 persons
-
Buffet style
120 persons
-
School style seating
75 persons
-
Theater style seating
180 persons
-
Ceiling height
3.7m
Other
・Rooftop event and meeting space that crowns the hotel, bringing alfresco dining and entertainment in the city to new heights
・Sunlit and surrounded by greenery
・Floor-to-ceiling windows overlooking a sky garden
・Interior design by Shinichiro Ogata, featuring natural stone and wood
・Lively show kitchen
・Warm and welcoming, just like a private dining room
・150-inch screen
・LCD projector (11,000 lm)
・Two moving lights



