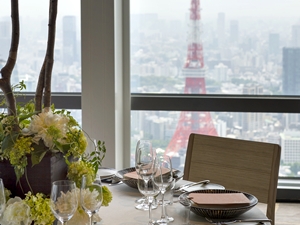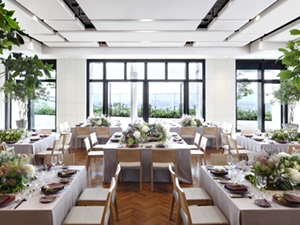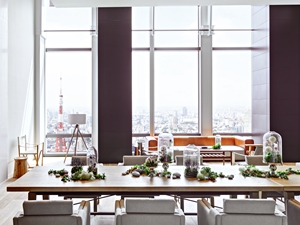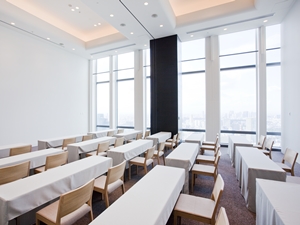
Floar plan
-
Lot area
260.000㎡
-
Dinner style
130 persons
-
Buffet style
150 persons
-
School style seating
108 persons
-
Theater style seating
224 persons
-
Ceiling height
5.5m
Other
・A corner space on the 51st floor with expansive views of the city in two directions
・Minimalist design and unobtrusive soft lighting, naturally sunlit by day, with a backdrop of glittering neon at night
・200-inch screen
・LCD projector (11,000 lm)
・Four moving lights



