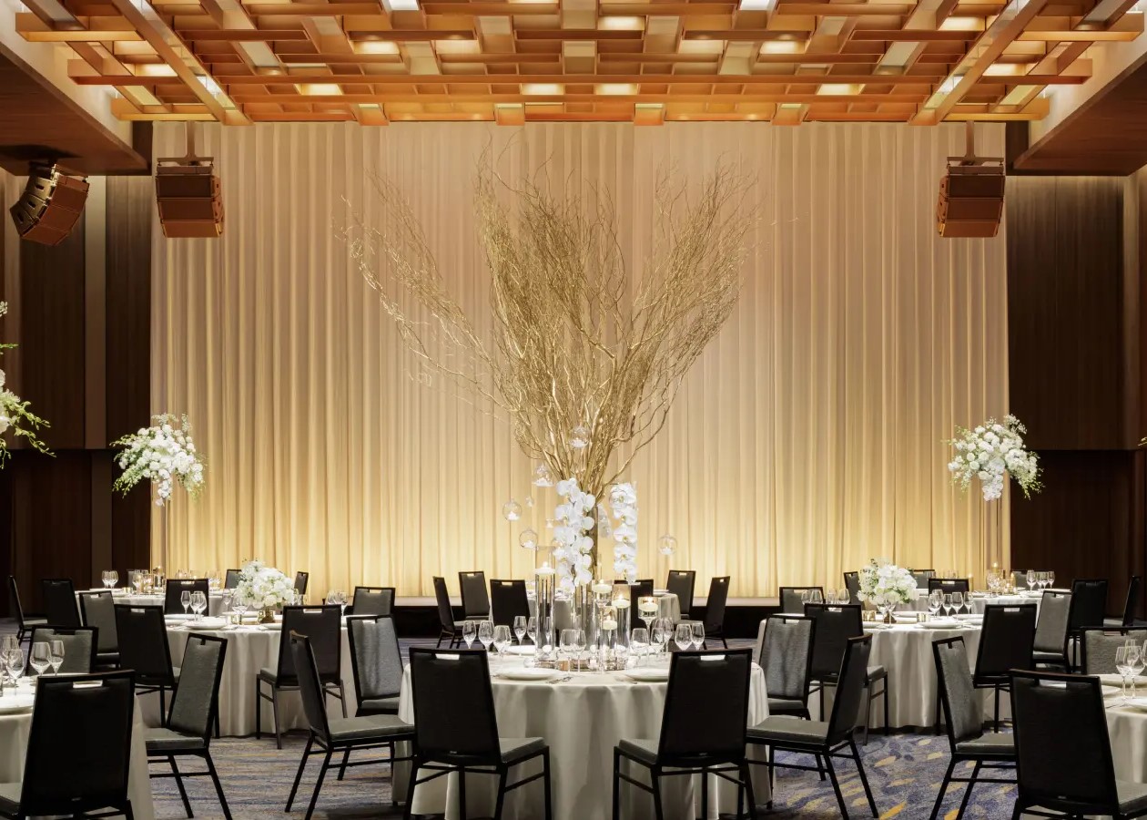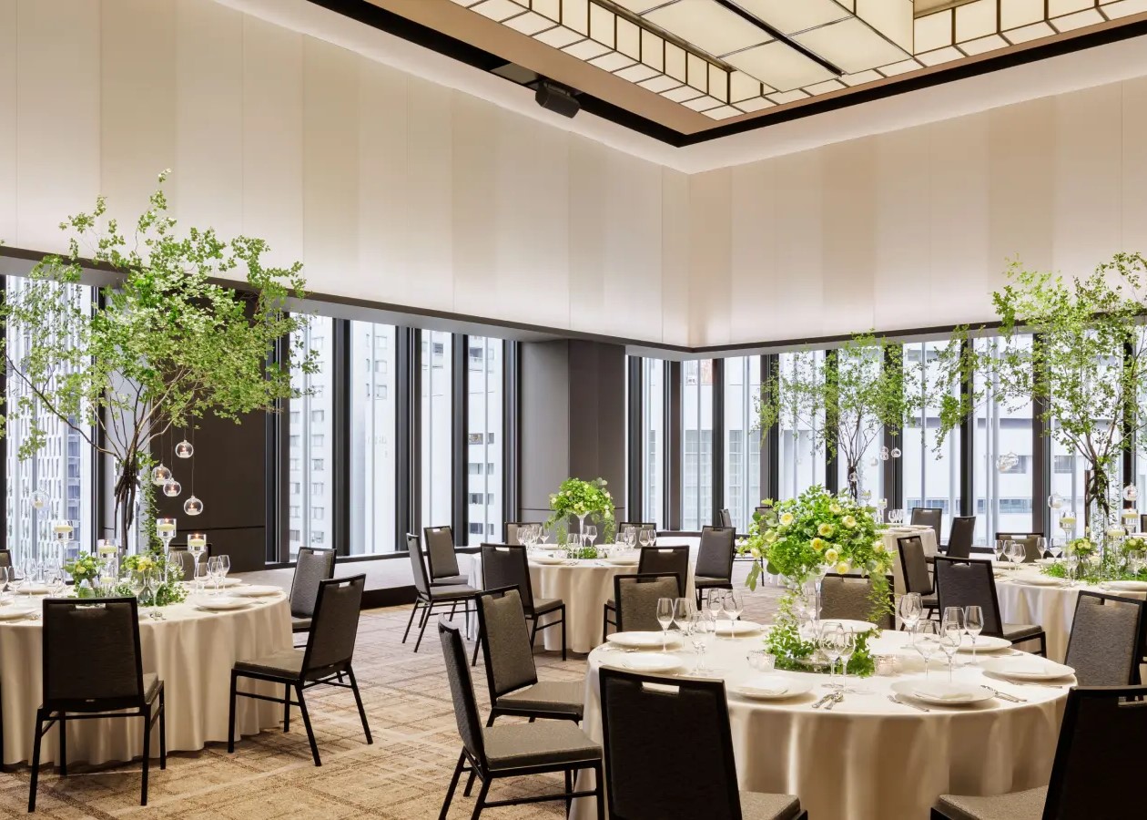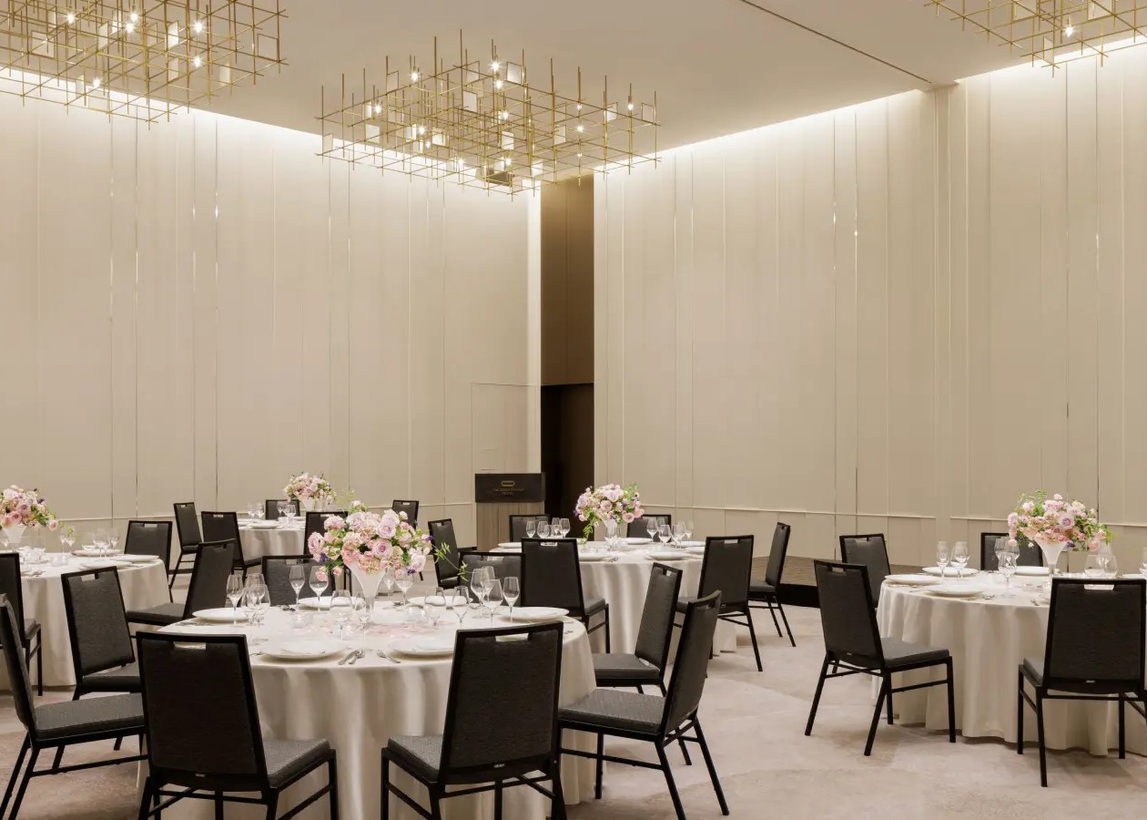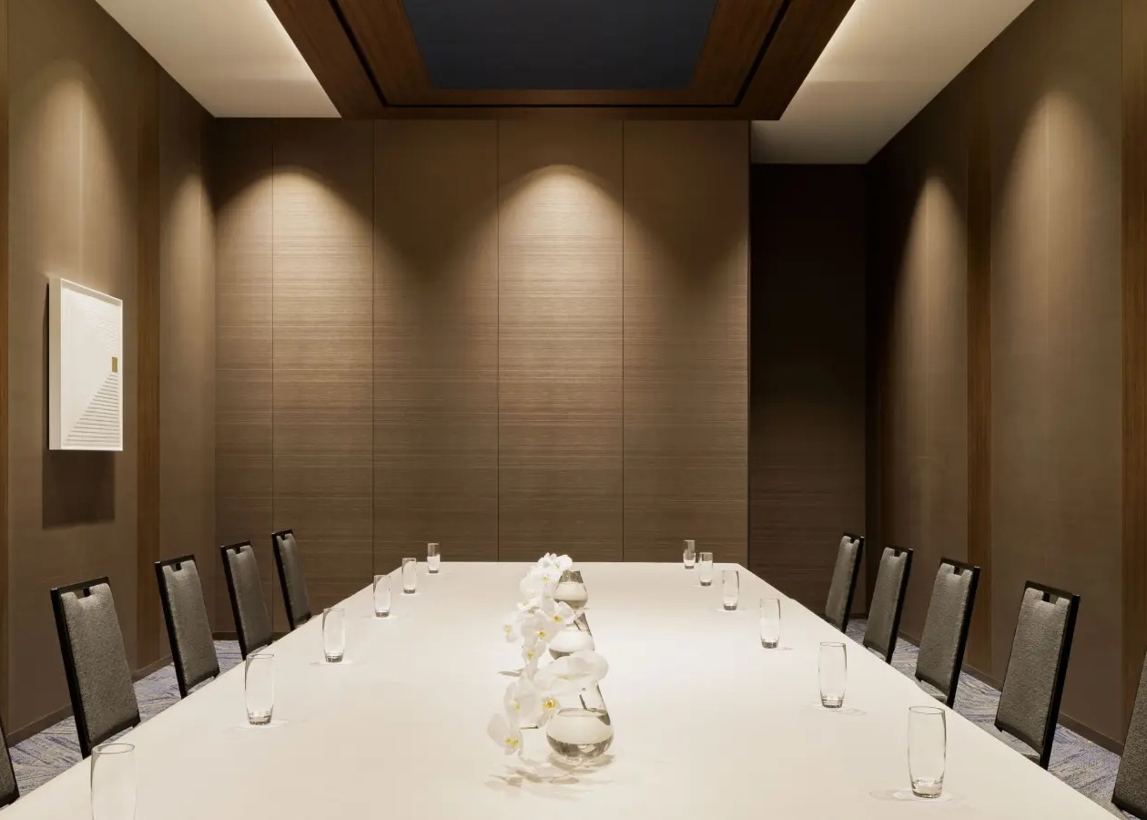
Floar plan
-
Lot area
742㎡
-
Dinner style
420 persons
-
Buffet style
900 persons
-
School style seating
546 persons
-
Theater style seating
960 persons
-
Ceiling height
7.0m
Other
It can accommodate up to 900 people for a reception and be divided into 2 or 3 rooms depending on the purpose of the events.
It is also equipped with state-of-the-art audio visual systems such as high-spec built-in projectors and large size screens so it is suitable for conferences and exhibitions.



