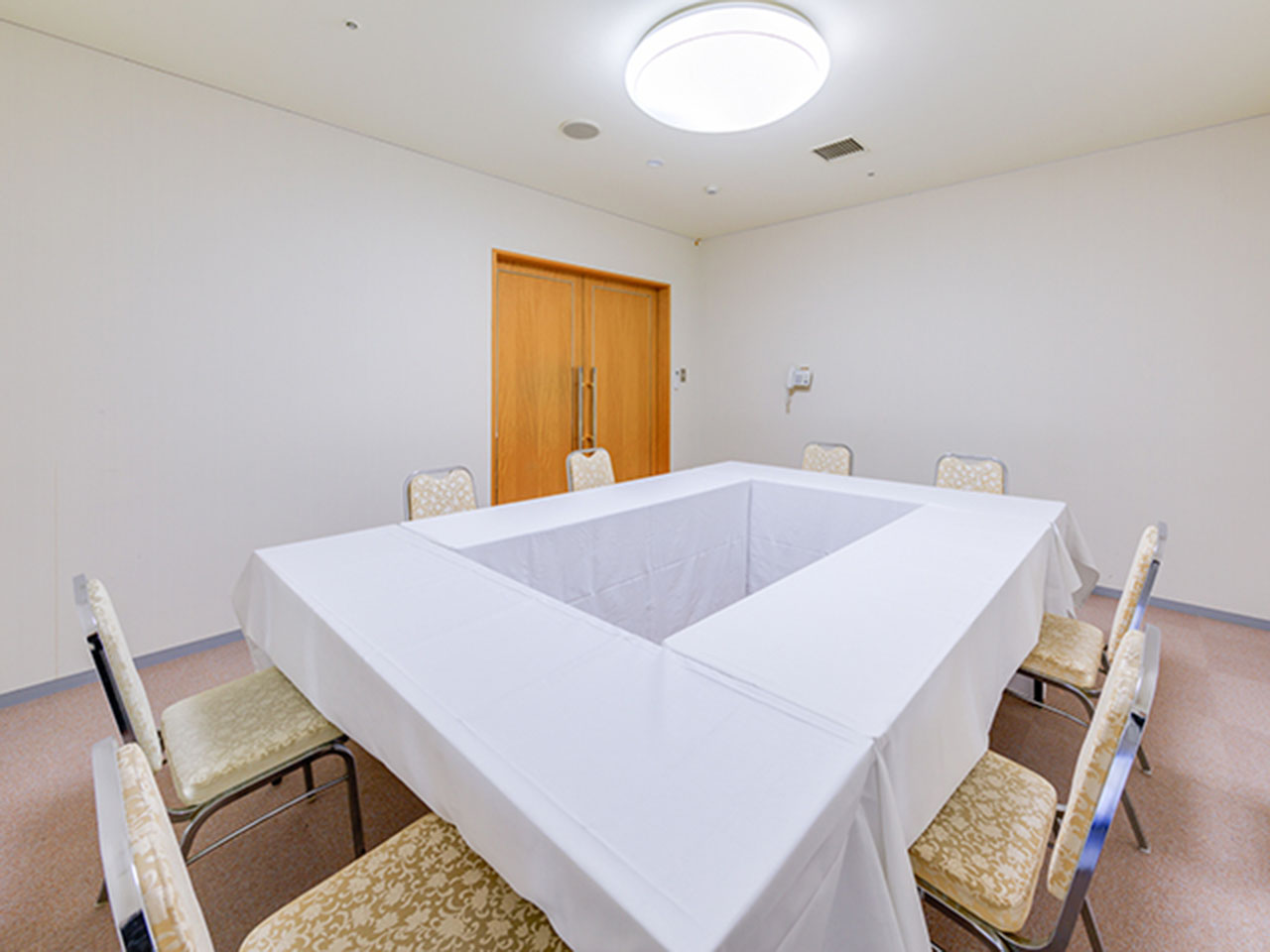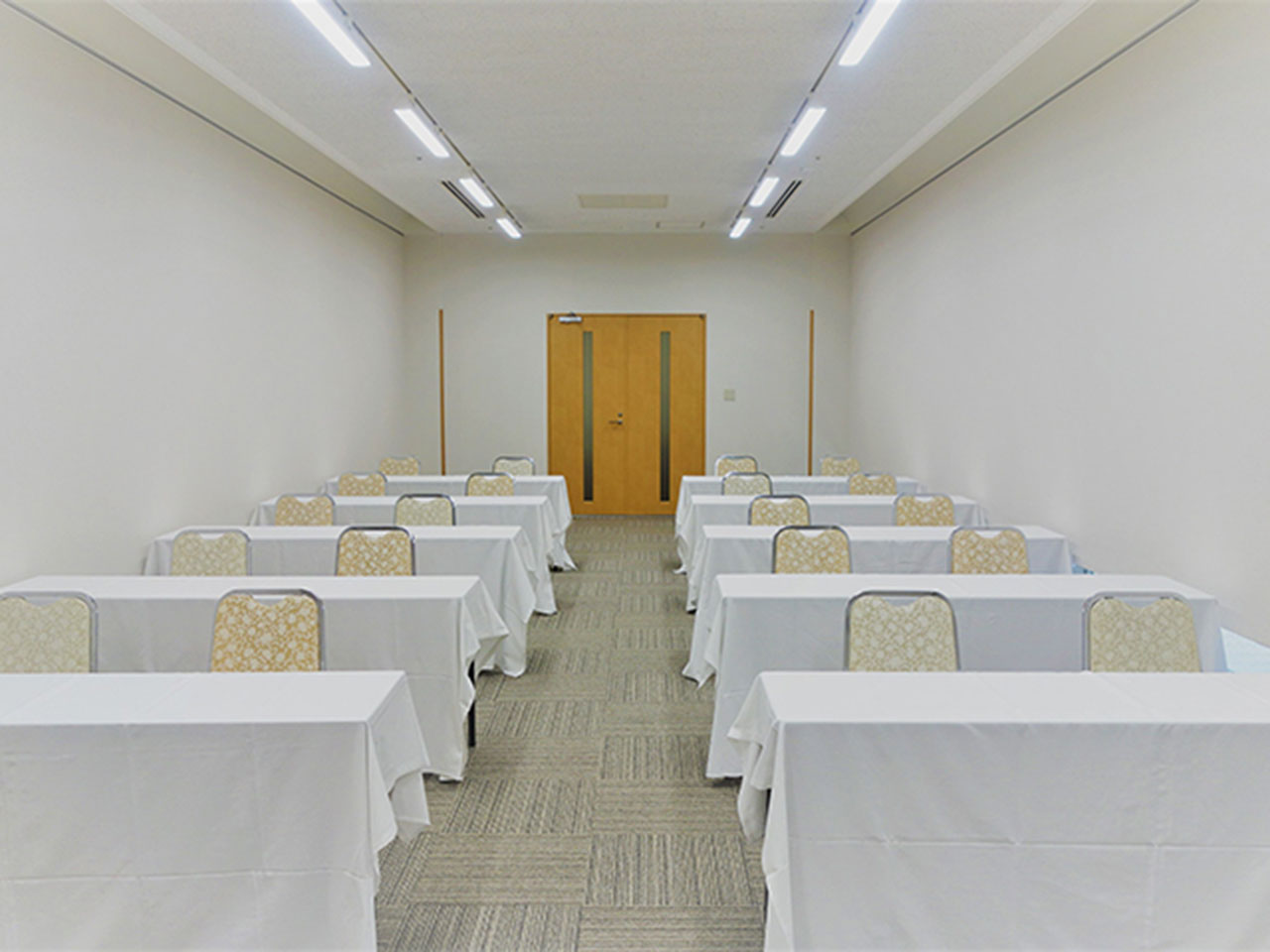
Floar plan
-
Lot area
820㎡
-
Dinner style
- persons
-
Buffet style
800 persons
-
School style seating
708 persons
-
Theater style seating
- persons
-
Ceiling height
6m
Other
This multi-purpose space equipped with the latest audio-visual systems and lighting is suitable for a wide range of business use, including international conferences, various types of receptions, sales and exhibitions, workshops and presentations.
Depending on the intended usage, it can be partitioned off to provide up to 5 separate spaces.






