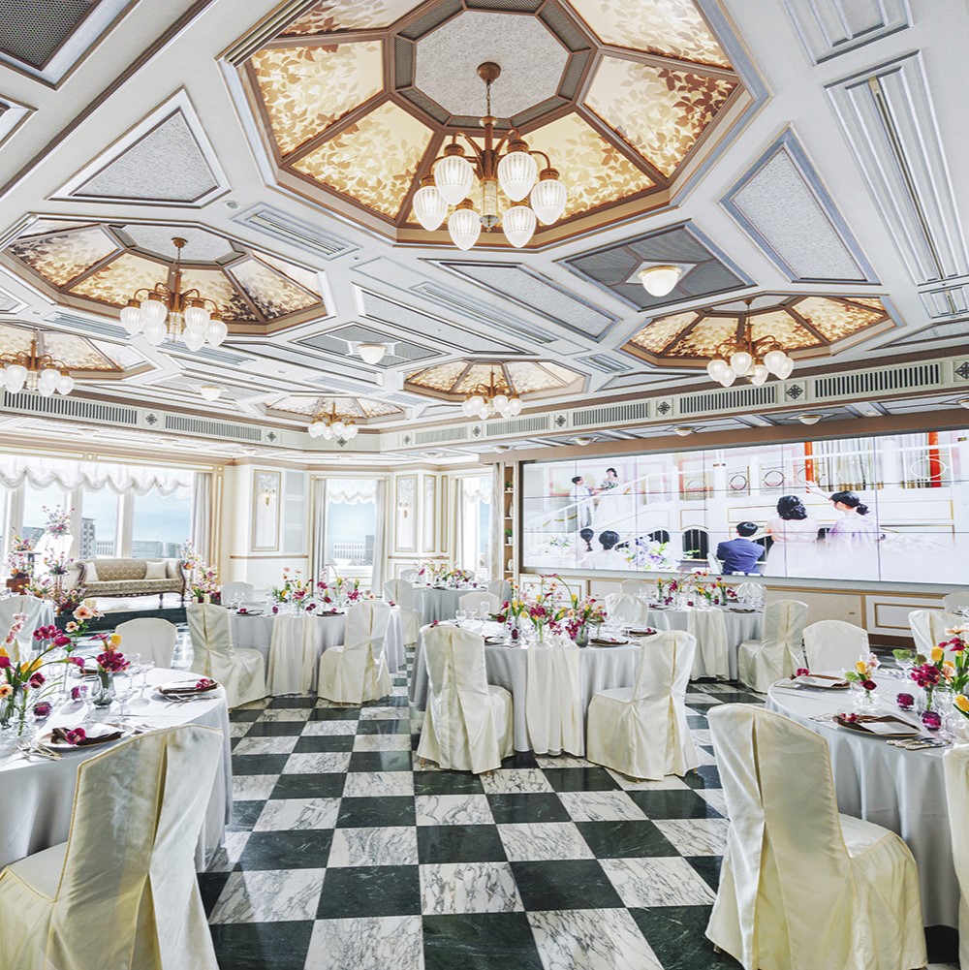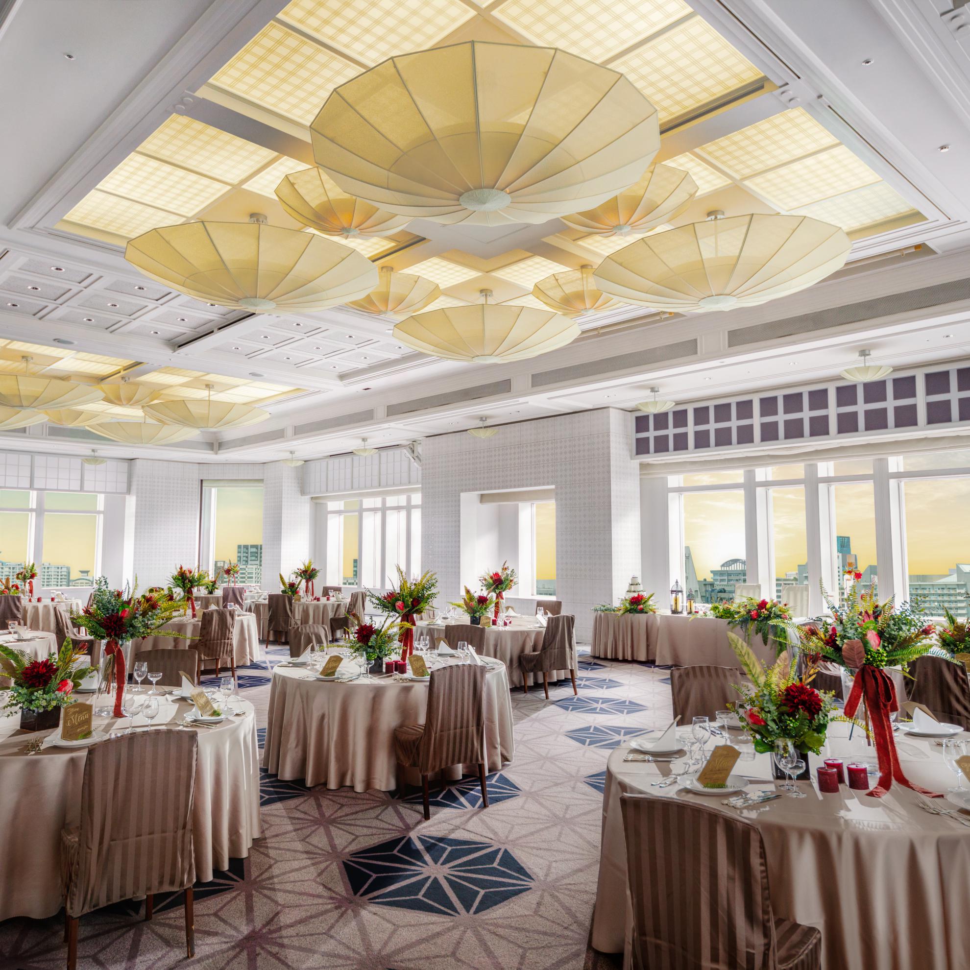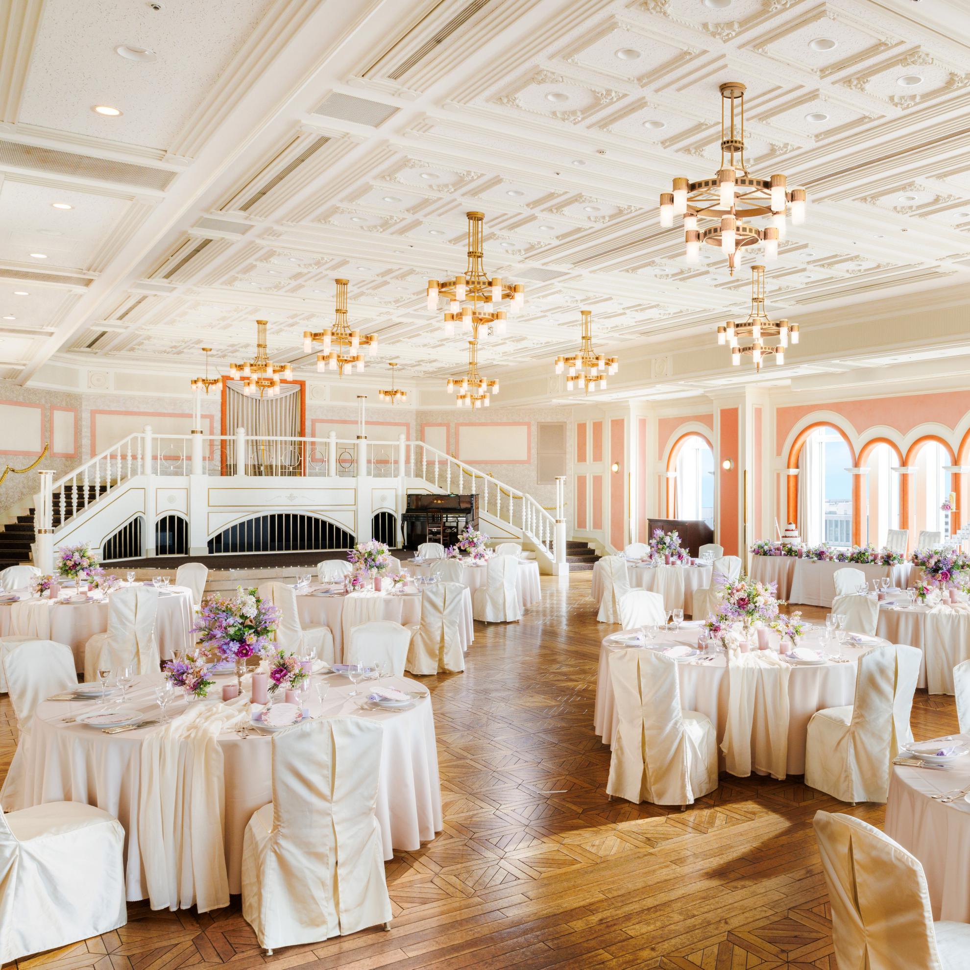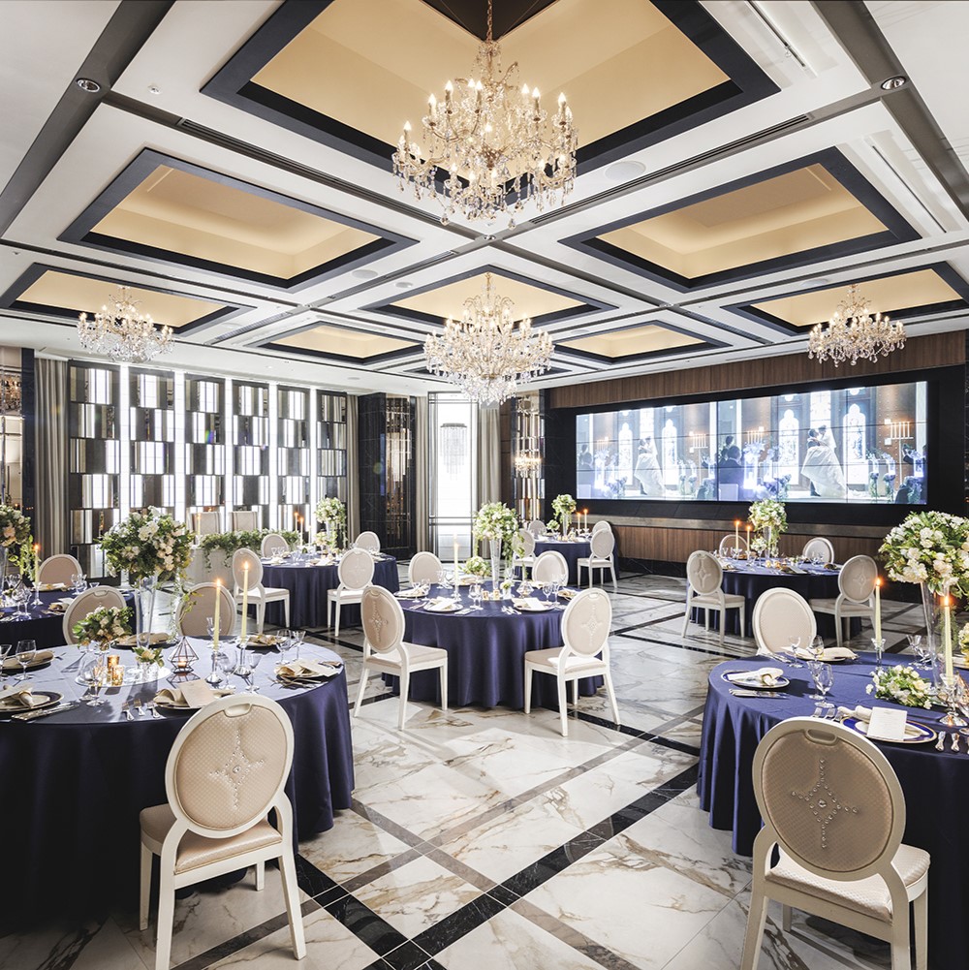
Floar plan
-
Lot area
262㎡
-
Dinner style
120 persons
-
Buffet style
160 persons
-
School style seating
150 persons
-
Theater style seating
260 persons
-
Ceiling height
3.7m
Other
In keeping with the Viennese concept of the hotel, this banquet room reflects the harmony of city and nature.
The windows provide a view of the dramatic mountains in the distance, while overlooking the city of Sapporo in the foreground.
The room is notable for its marble floor and radial designs.




