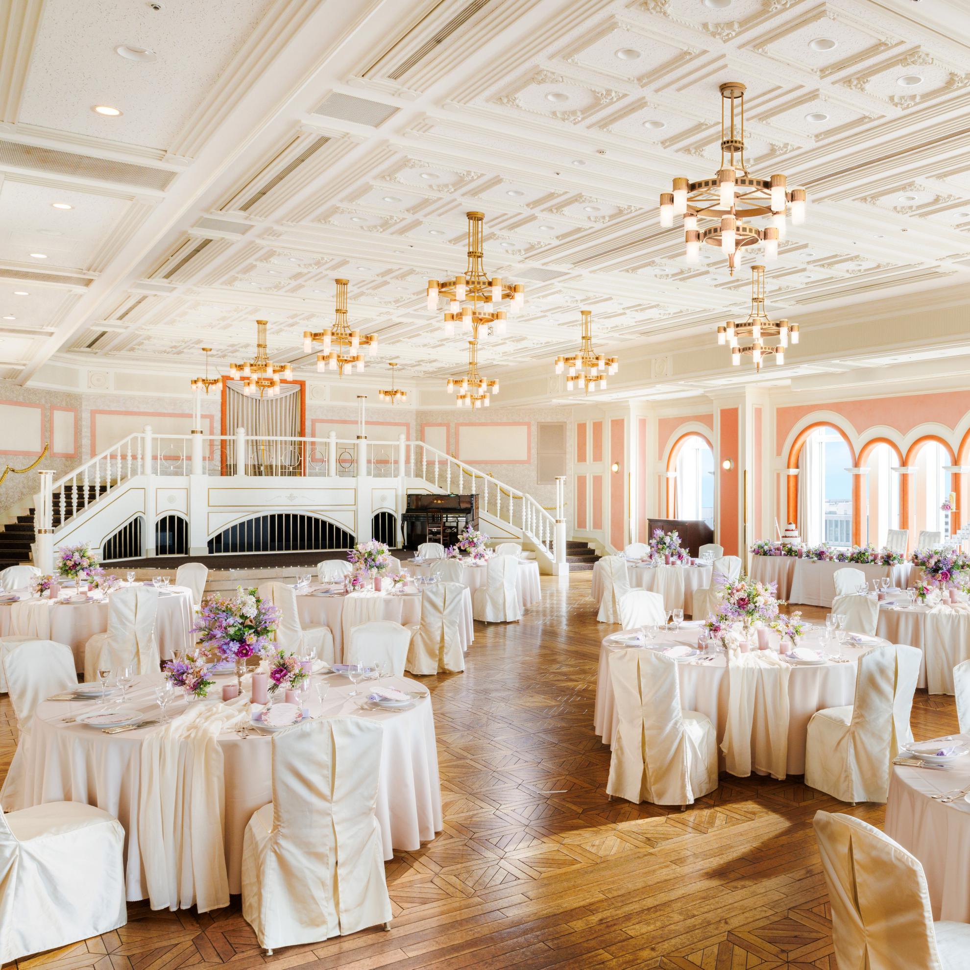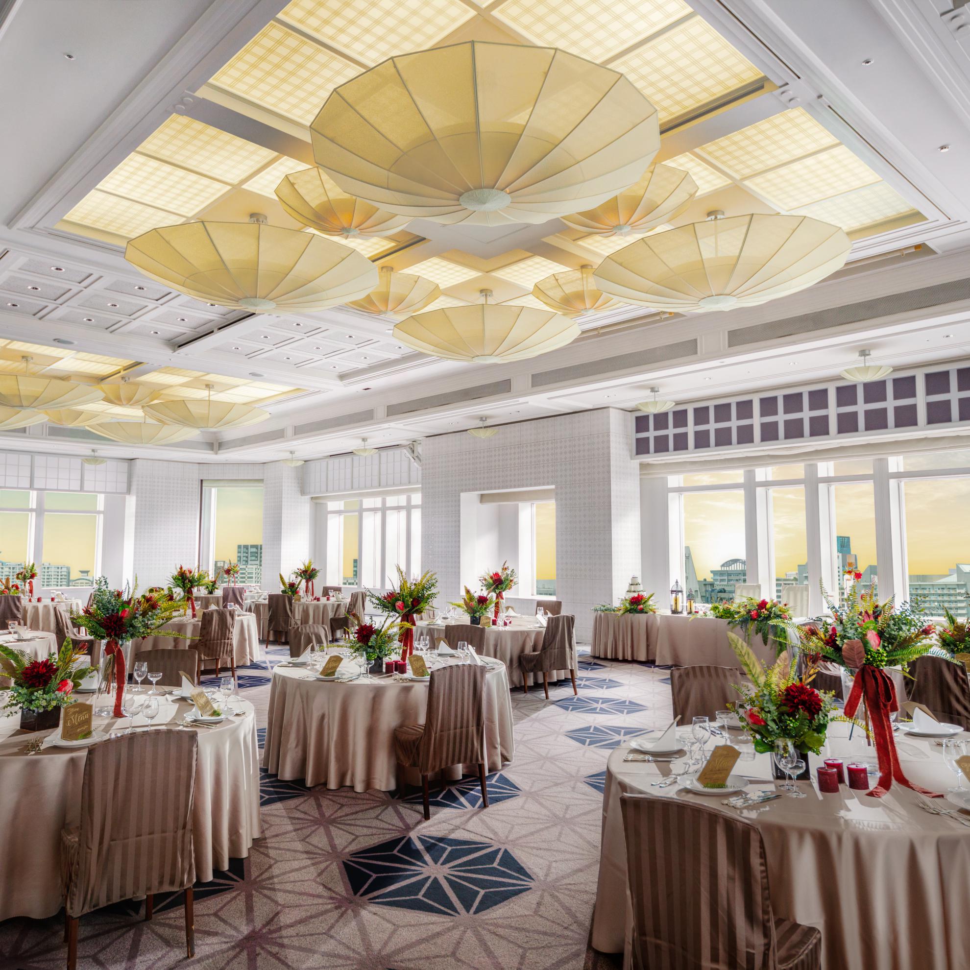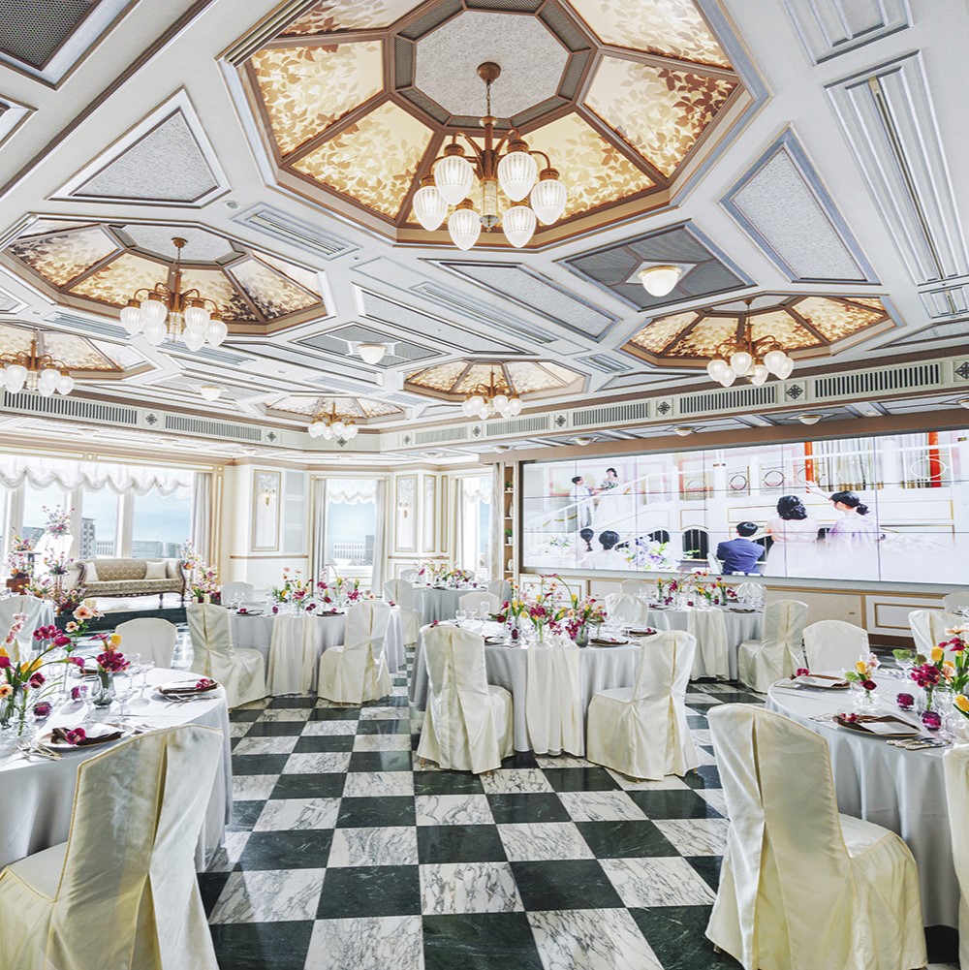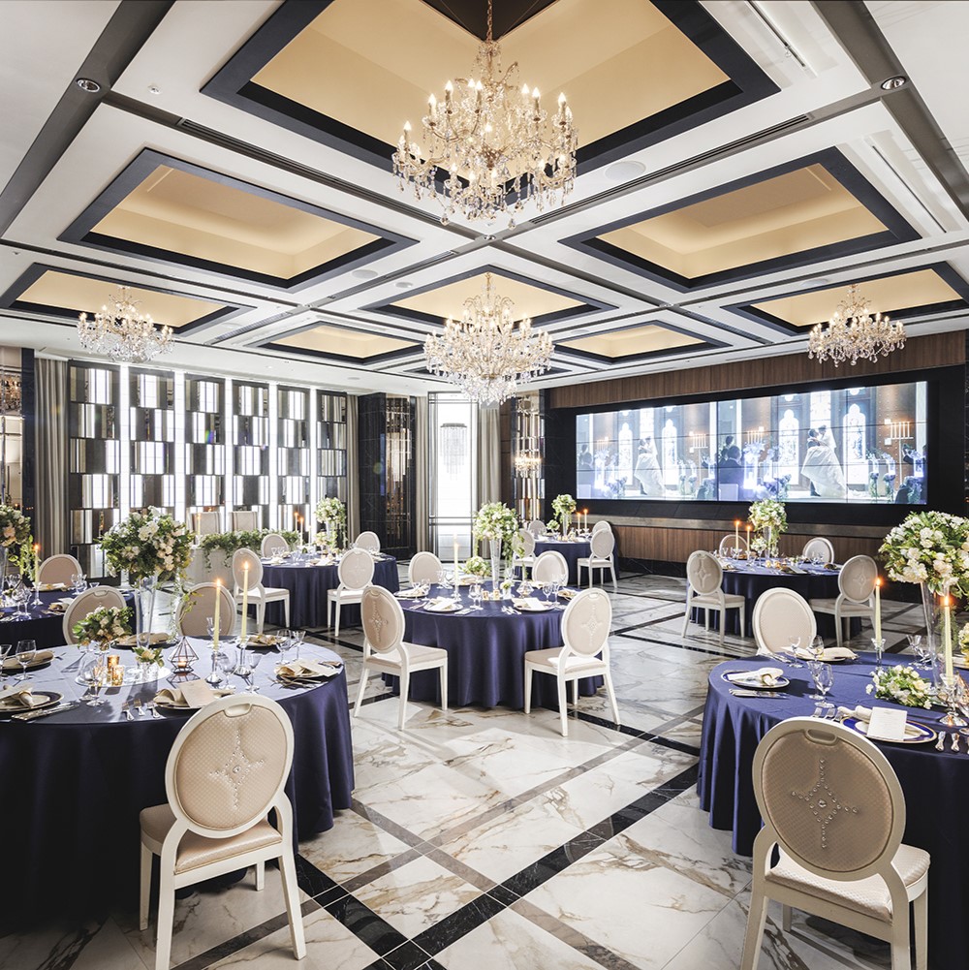
Floar plan
-
Lot area
384㎡
-
Dinner style
180 persons
-
Buffet style
250 persons
-
School style seating
220 persons
-
Theater style seating
320 persons
-
Ceiling height
4.3m
Other
The wooden floorboards and large stage are flanked by a double staircase leading up to the magnificent balcony over-looking the venue.
The arched windows create a feeling of space, leading to a sense of elegance and refinement for the assembled guests.




