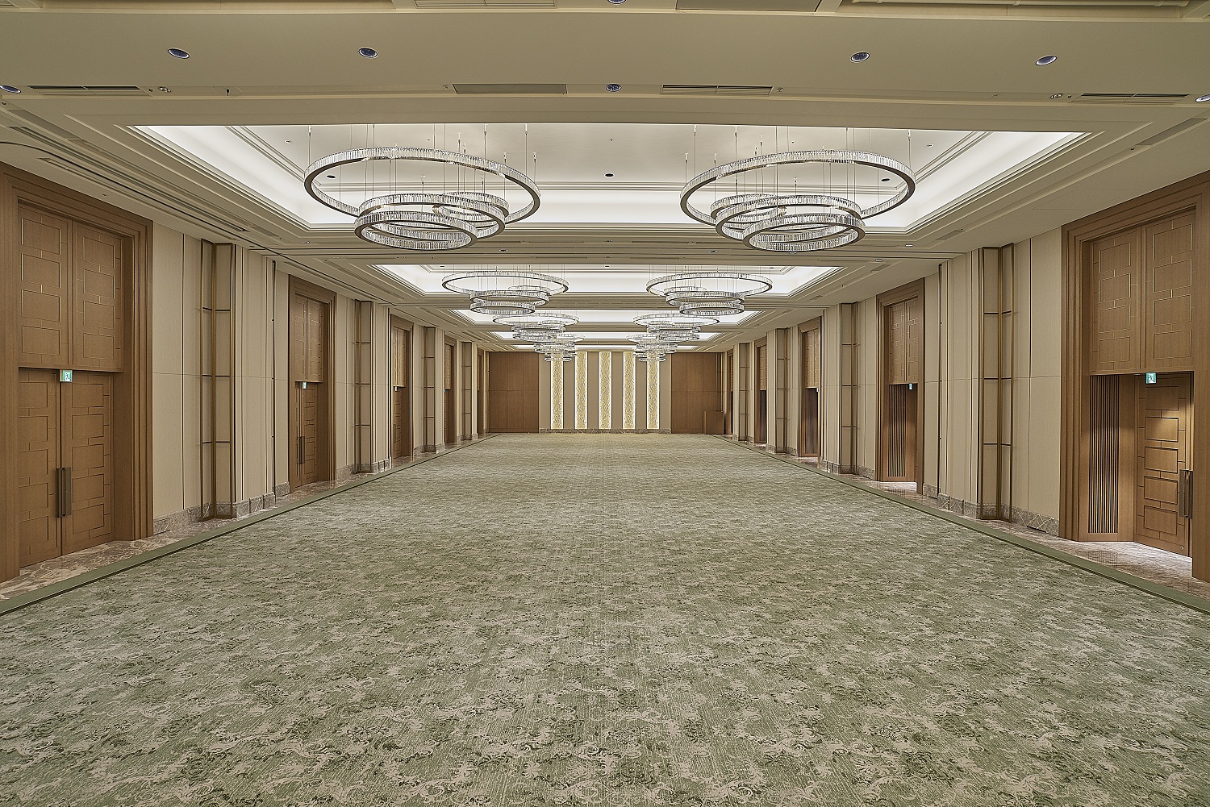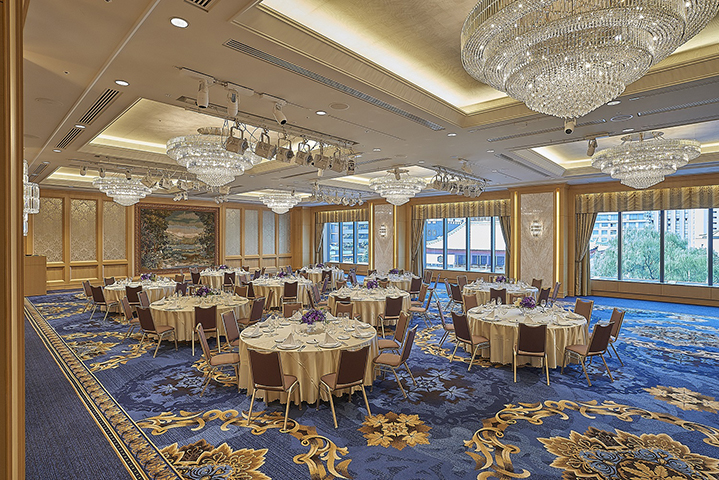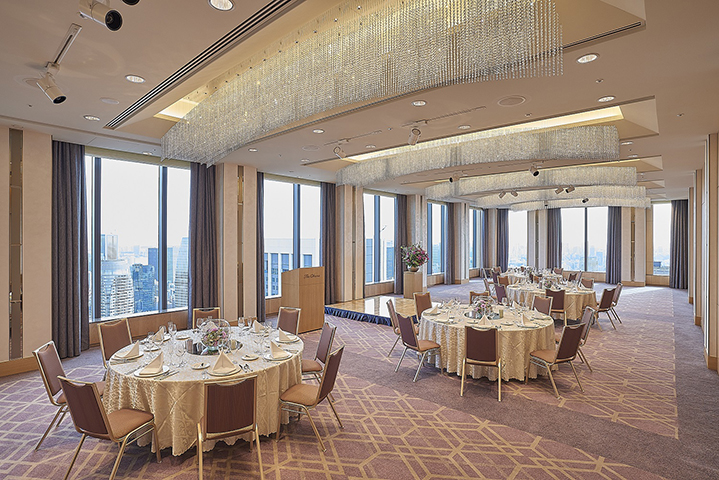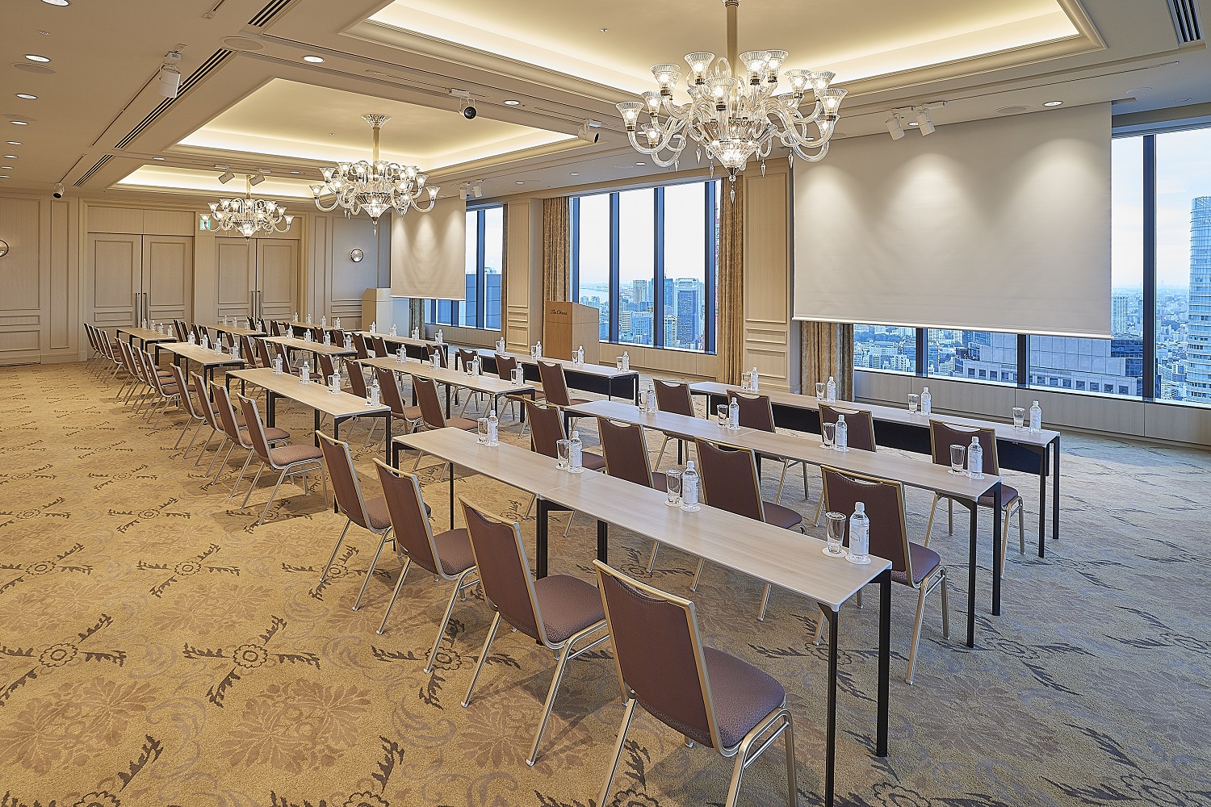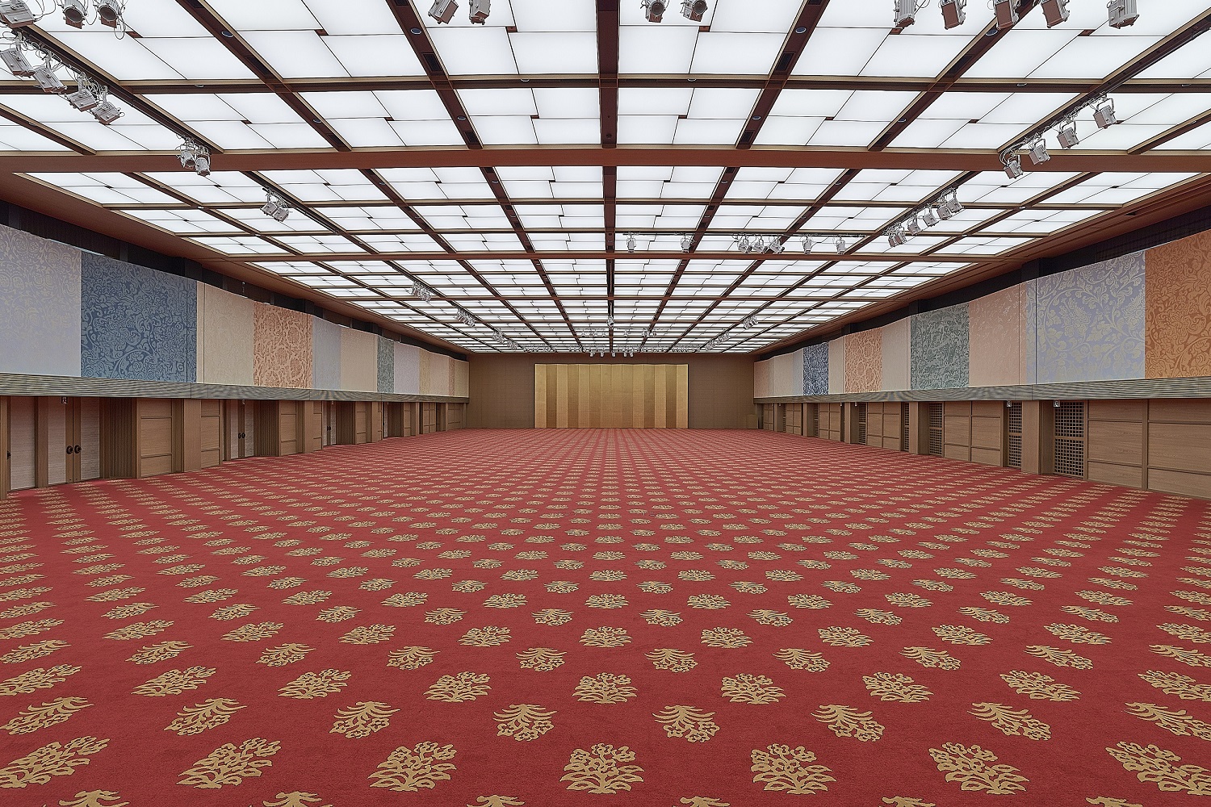
Floar plan
-
Lot area
1968㎡
-
Dinner style
900 persons
-
Buffet style
2000 persons
-
School style seating
2300 persons
-
Theater style seating
1350 persons
-
Ceiling height
7.5m
Other
This Banquet room has inherited the aesthetic features of the old Heian Room, such as a wall decor that is inspired by an ancient collection of Japanese poetry. The room can be combined with other rooms to create up to 3000㎡ of floor space.

