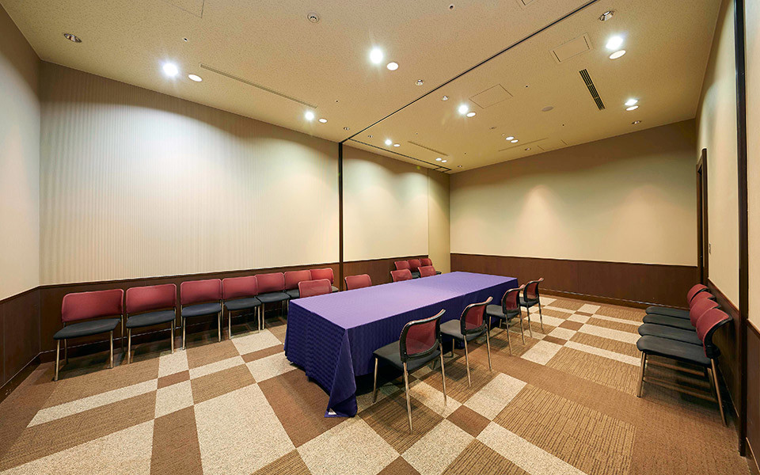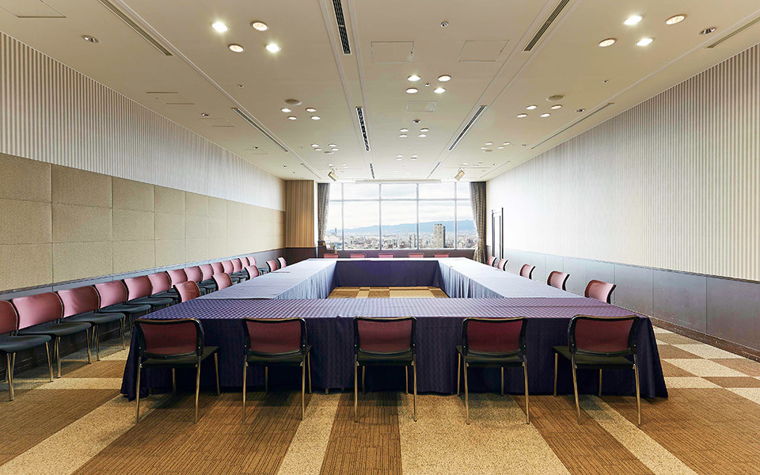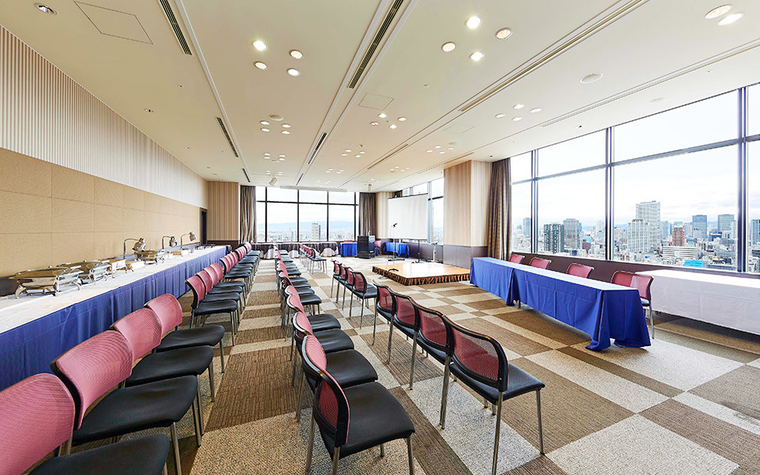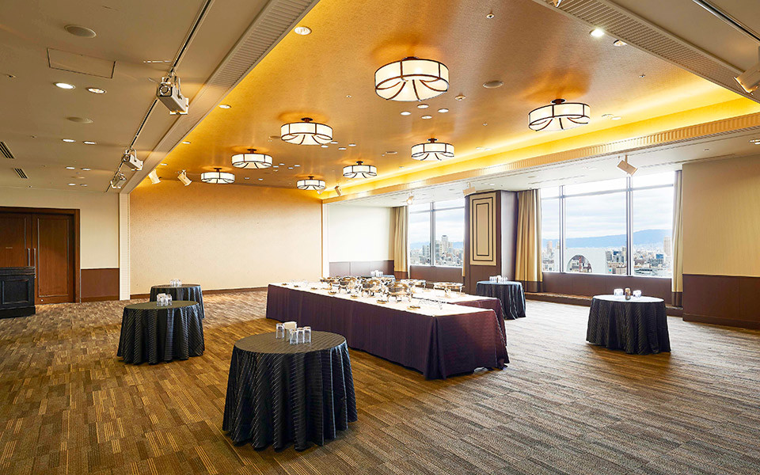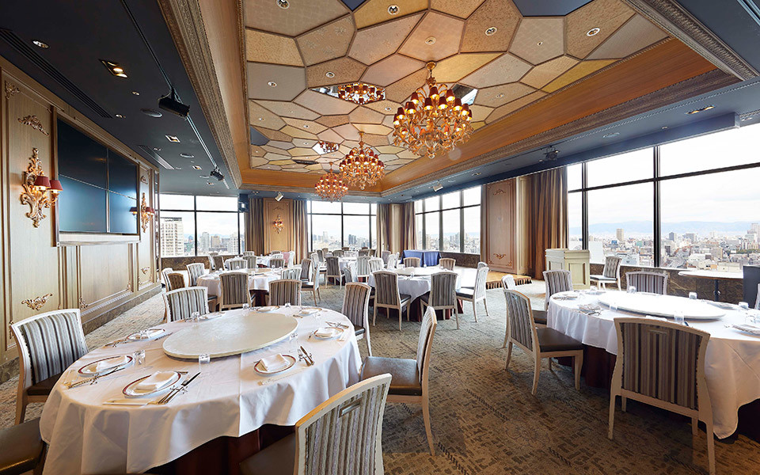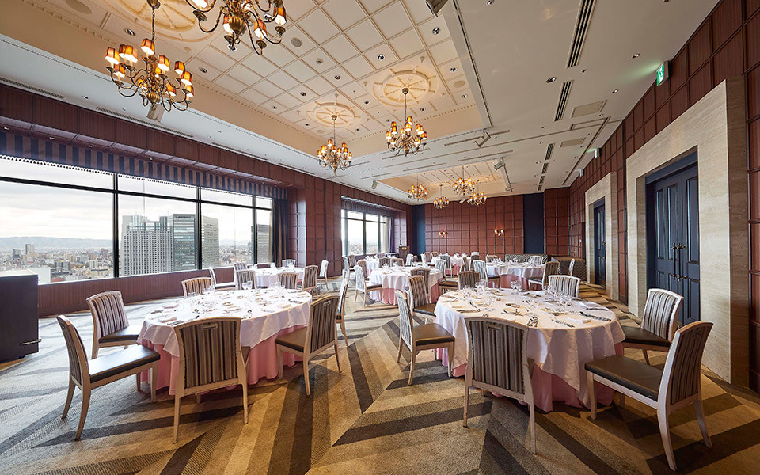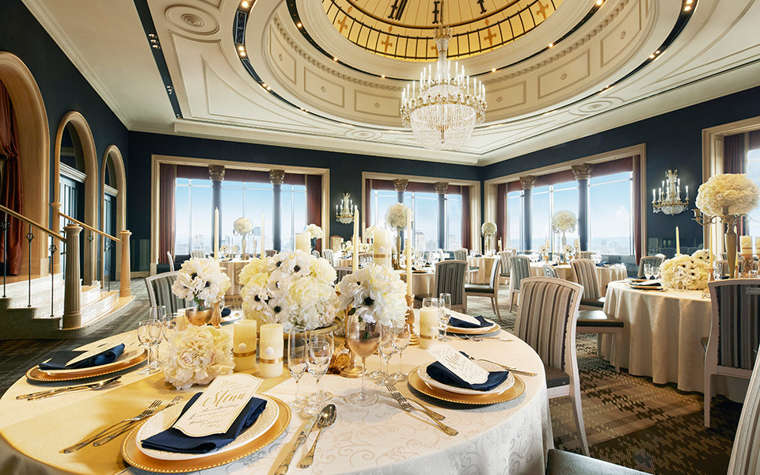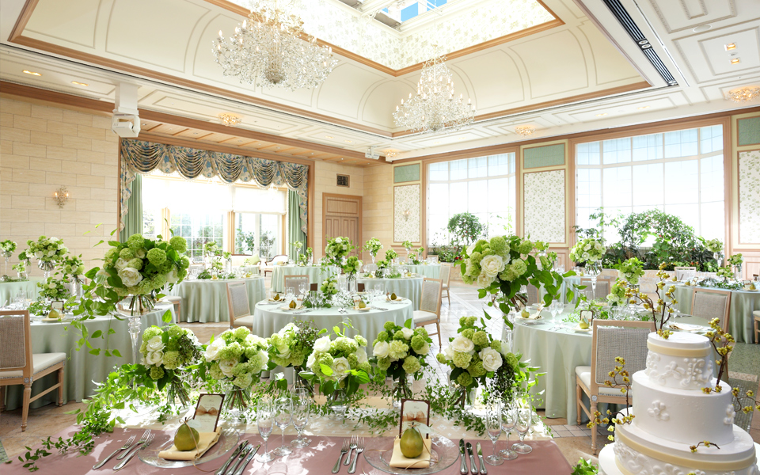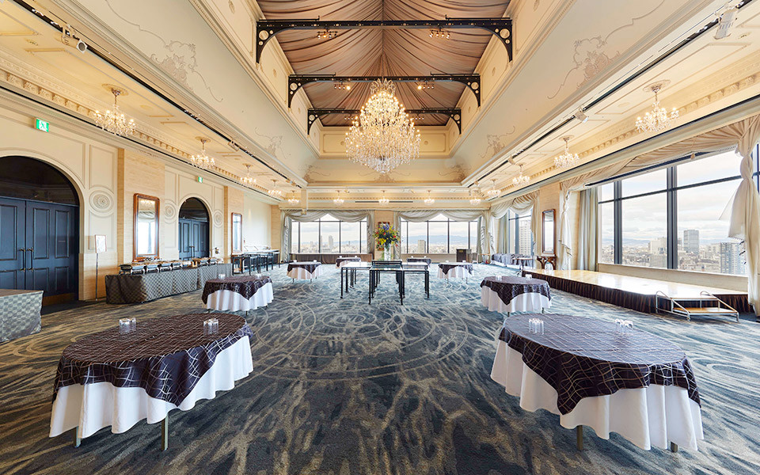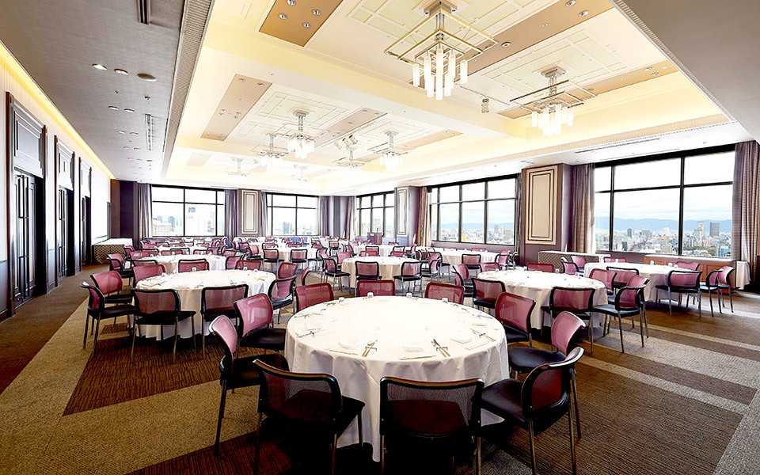
Floar plan
-
Lot area
382㎡
-
Dinner style
- persons
-
Buffet style
- persons
-
School style seating
300 persons
-
Theater style seating
400 persons
-
Ceiling height
4.8m
Other
This elegant banquet room, being located on the 21st floor, offers a wonderful panoramic view over the city.

