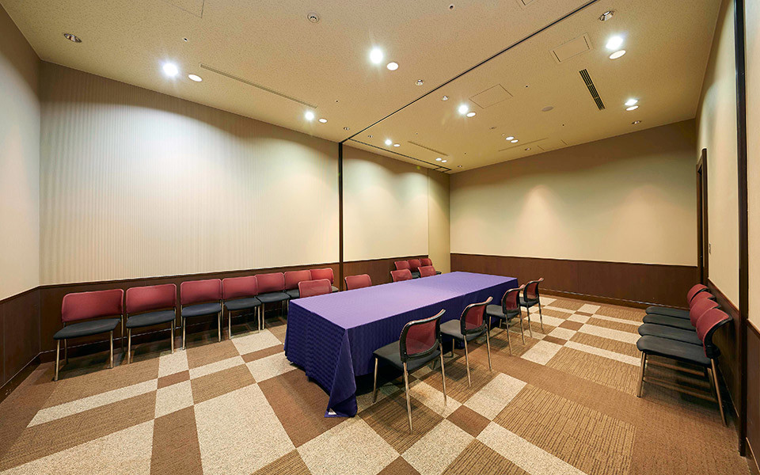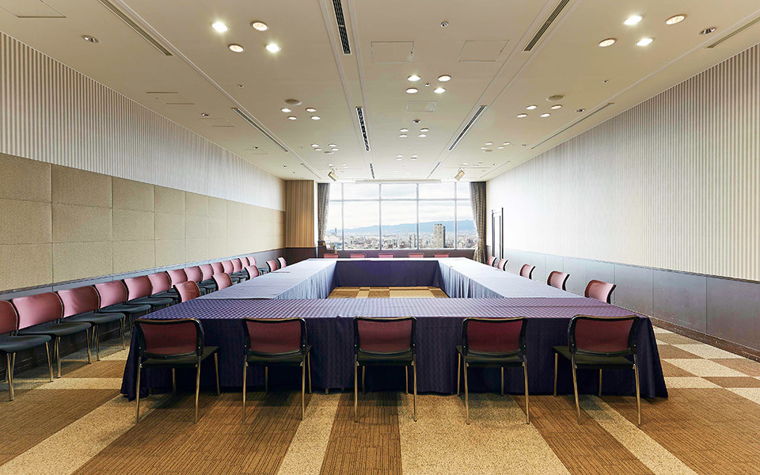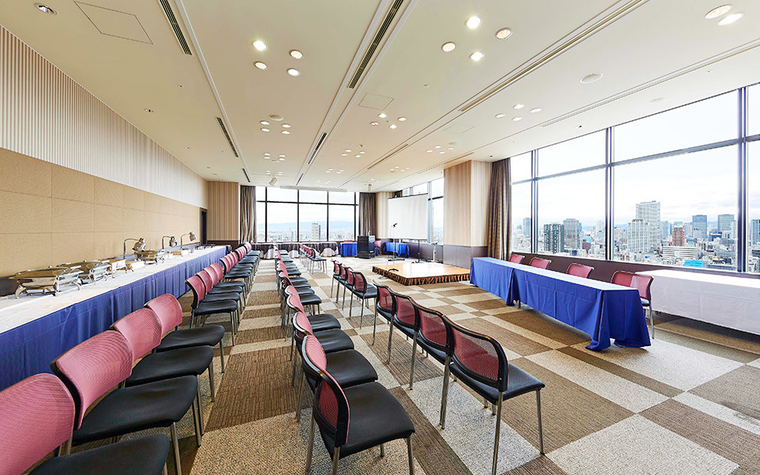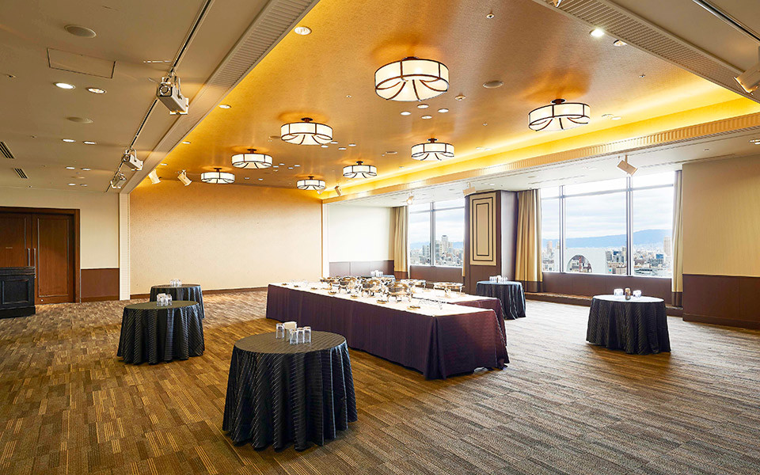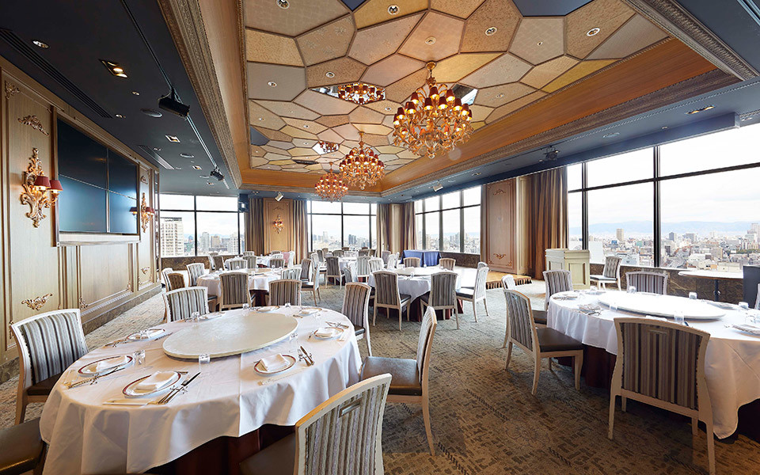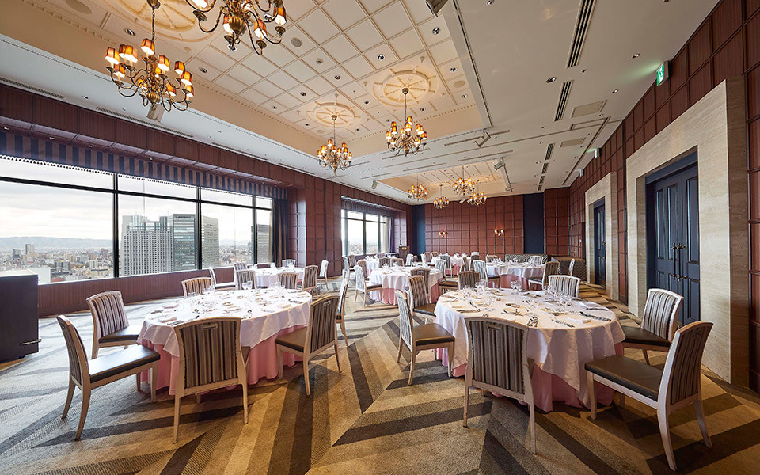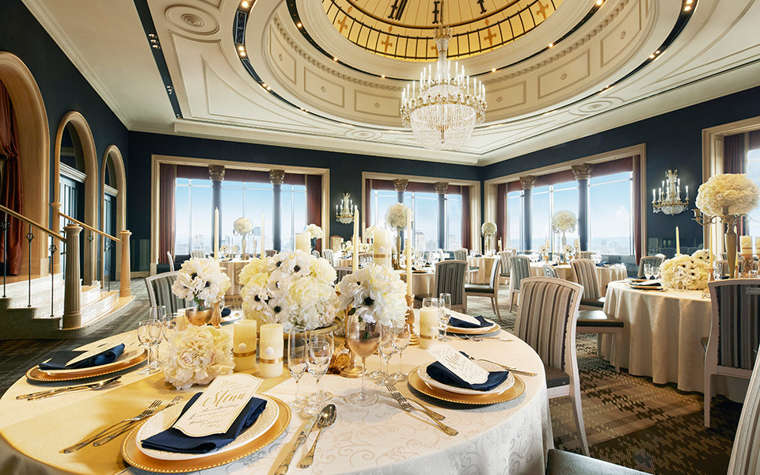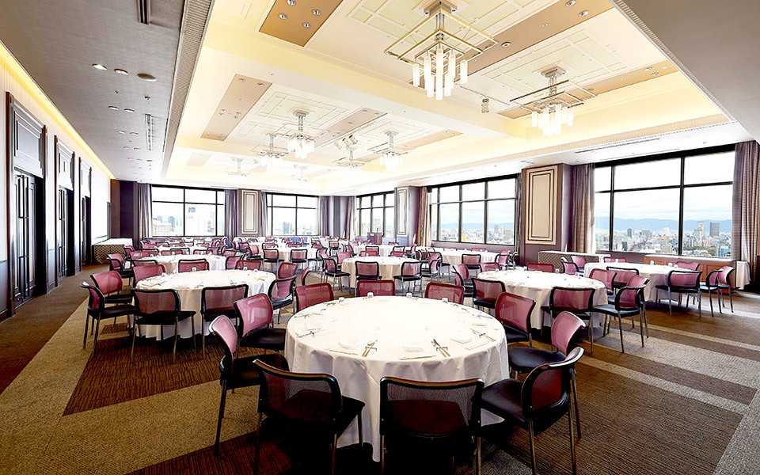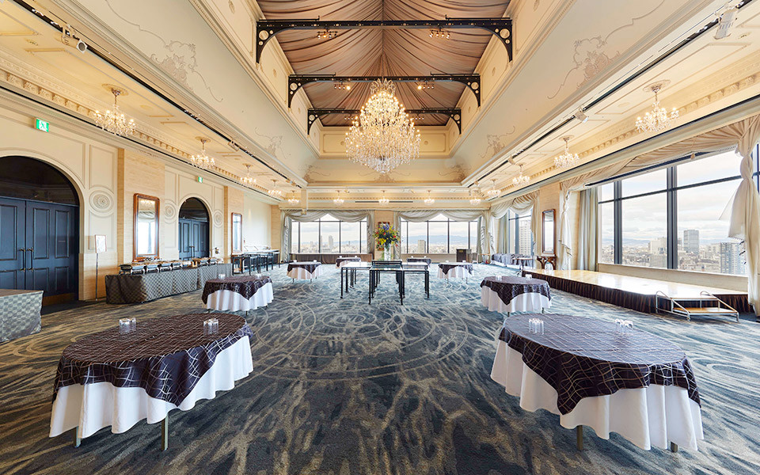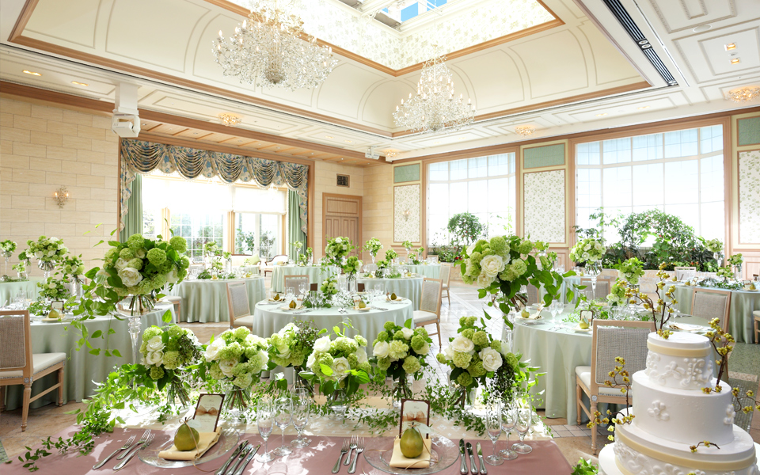
Floar plan
-
Lot area
242㎡
-
Dinner style
120 persons
-
Buffet style
160 persons
-
School style seating
144 persons
-
Theater style seating
240 persons
-
Ceiling height
6m
Other
Designed to represent a large greenhouse in the midst of an English garden, this banquet room is overflowing with light and lush greenery.

