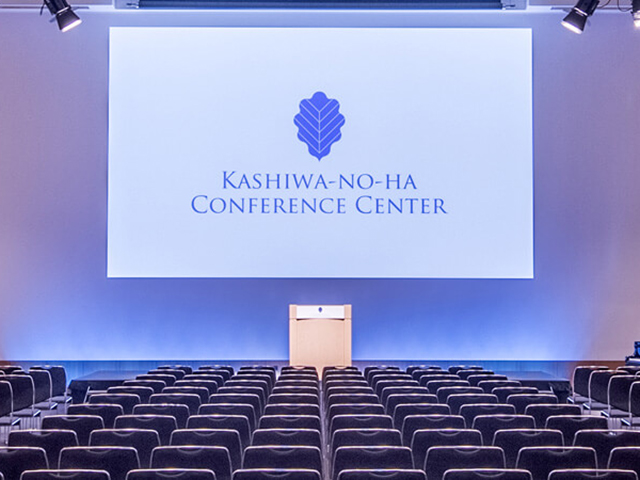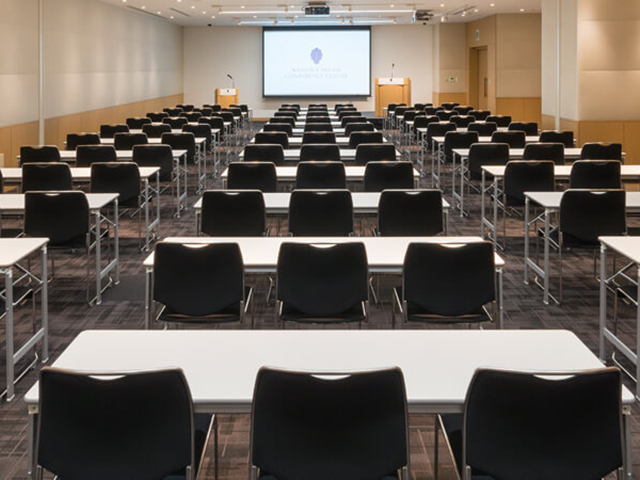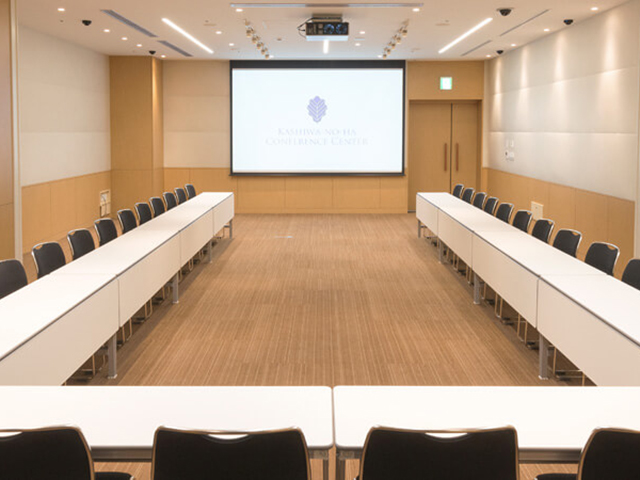
Floar plan
-
Lot area
190㎡
-
Dinner style
- persons
-
Buffet style
150 persons
-
School style seating
108 persons
-
Theater style seating
192 persons
-
Ceiling height
6.5m
Other
In the main room at the Kashiwanoha Conference Center, the space can be reconfigured for many purposes.
It has a maximum capacity of 400 people, 6.5 meter high ceilings, and the latest video and sound equipment to enhance your presentation.


