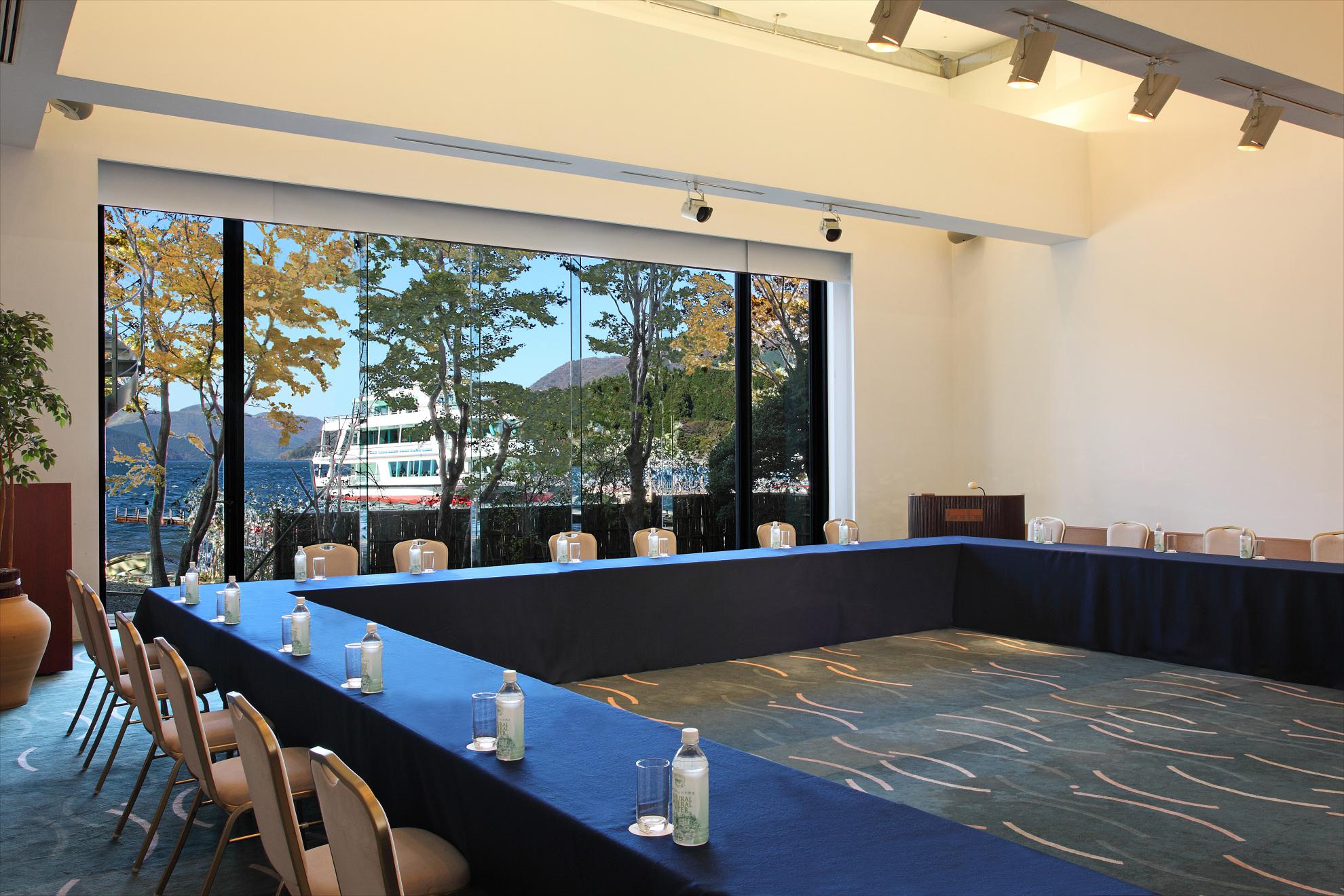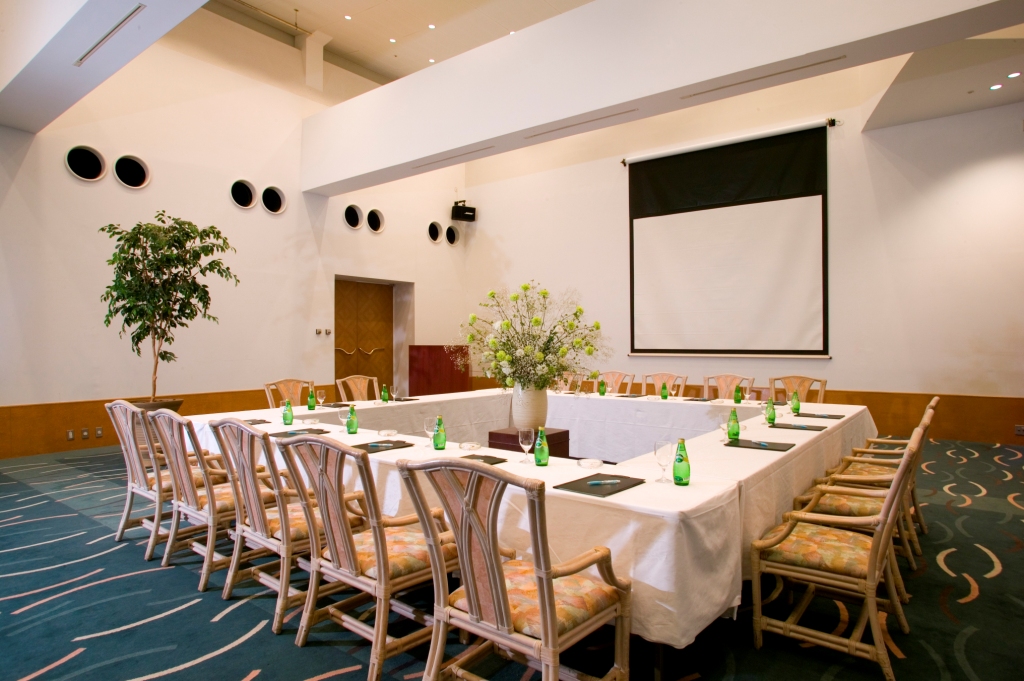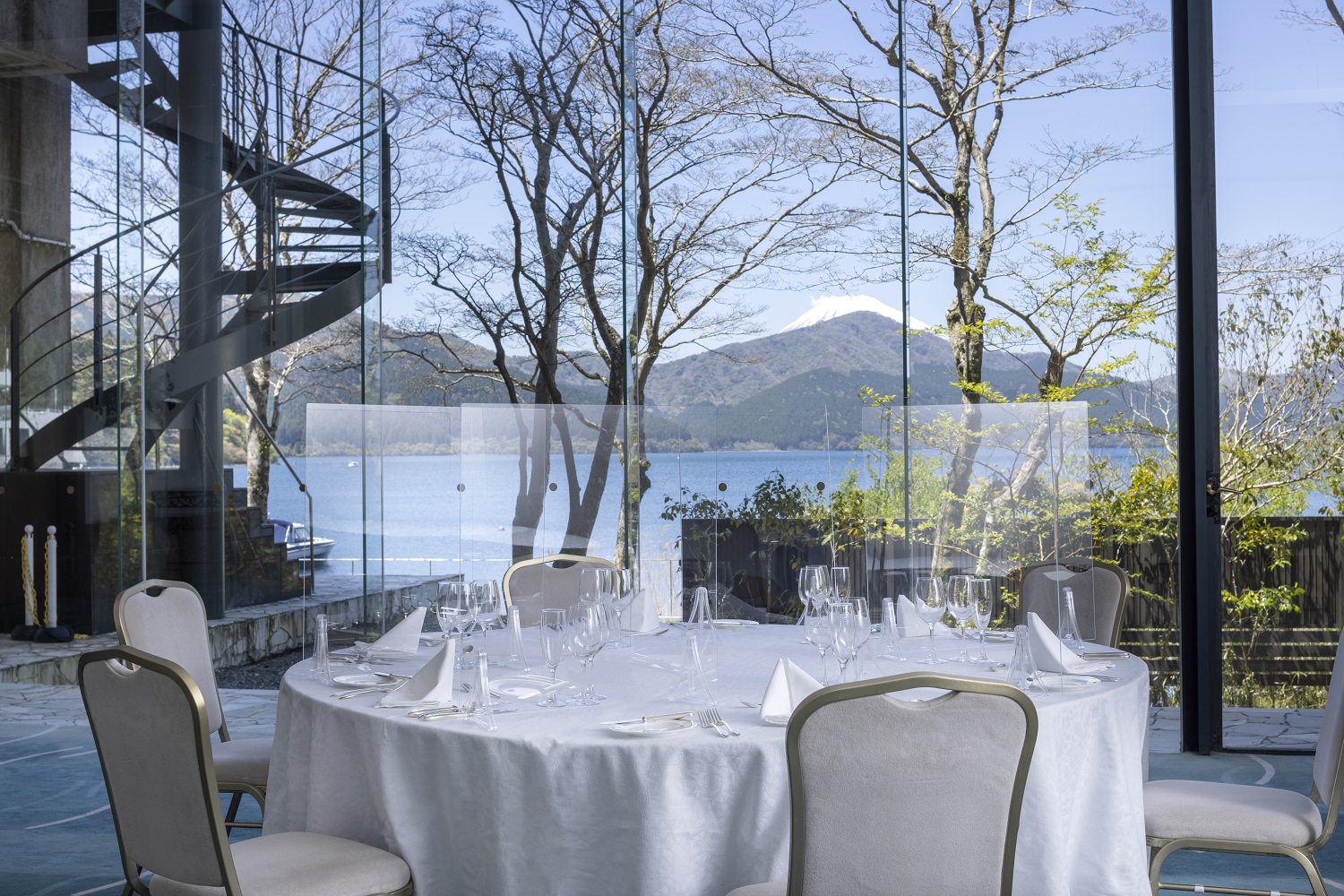
Floar plan
-
Lot area
263.000㎡
-
Dinner style
120 persons
-
Buffet style
200 persons
-
School style seating
140 persons
-
Theater style seating
200 persons
-
Ceiling height
6.75m
Other
A meeting venue looking out onto Lake Ashi and Mt.Fuji. The large wall of windows floods the room with natural light. It can also be divided into two depending on the style of use.


