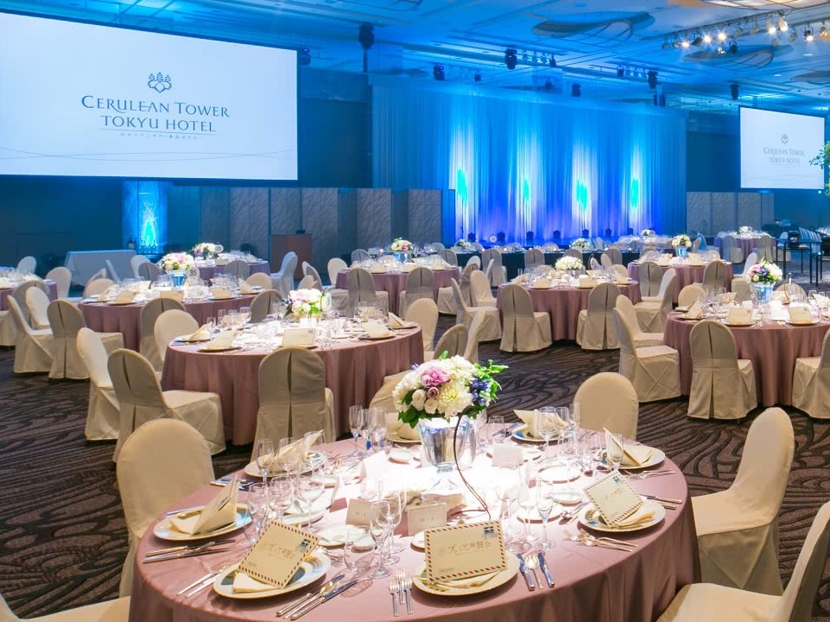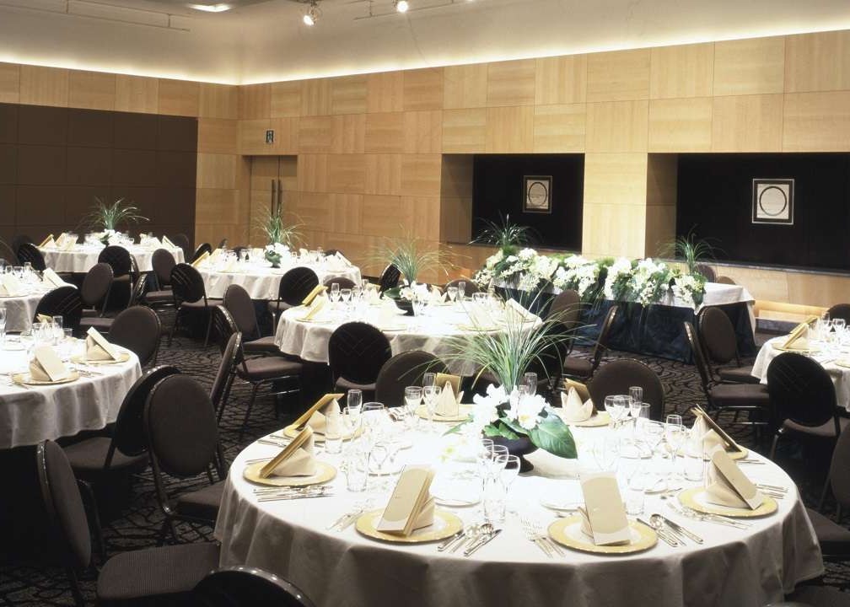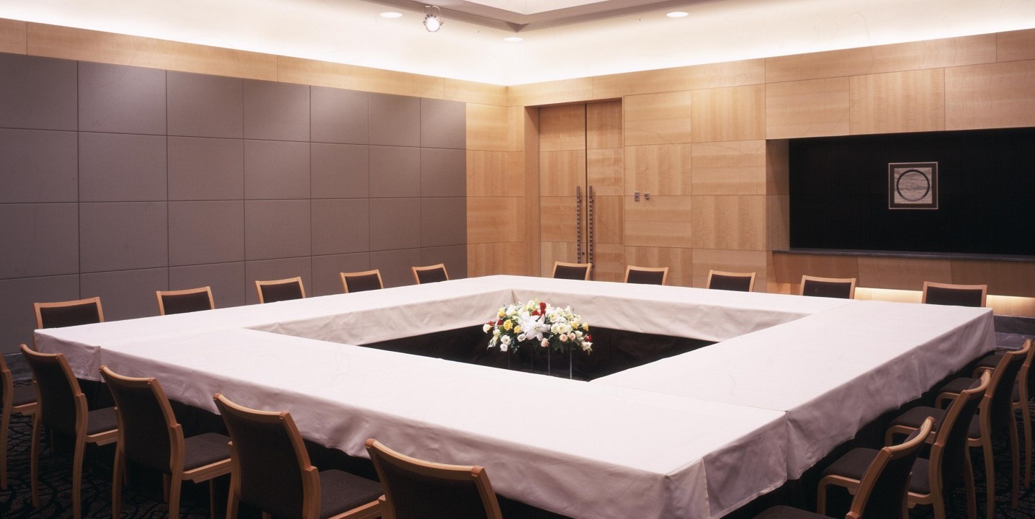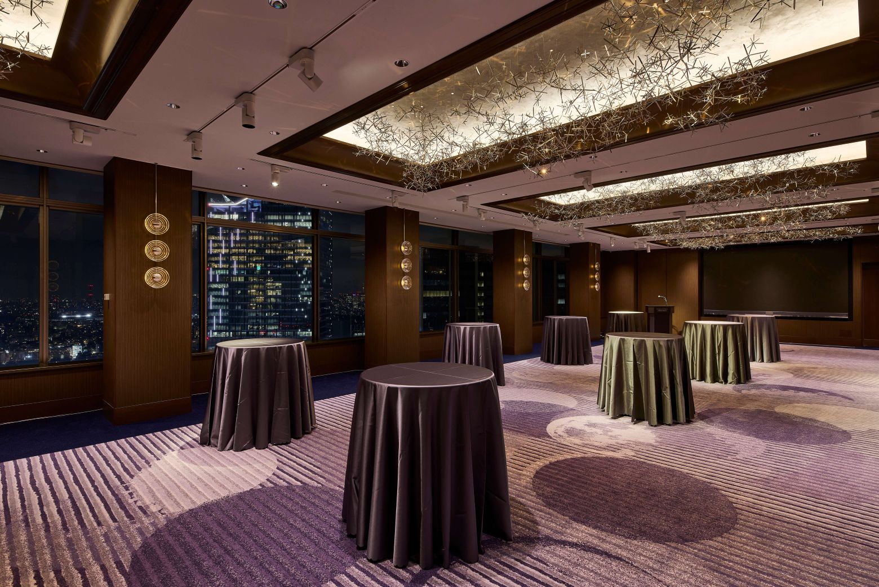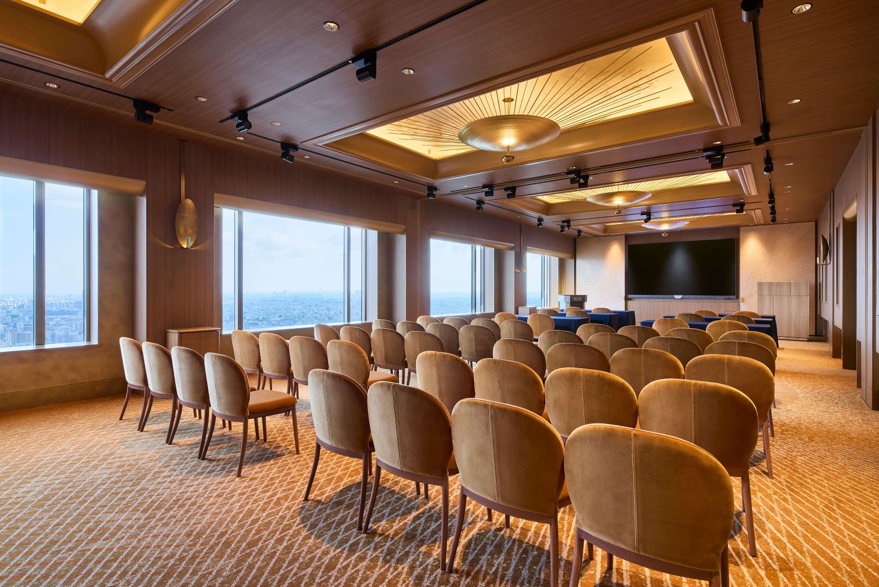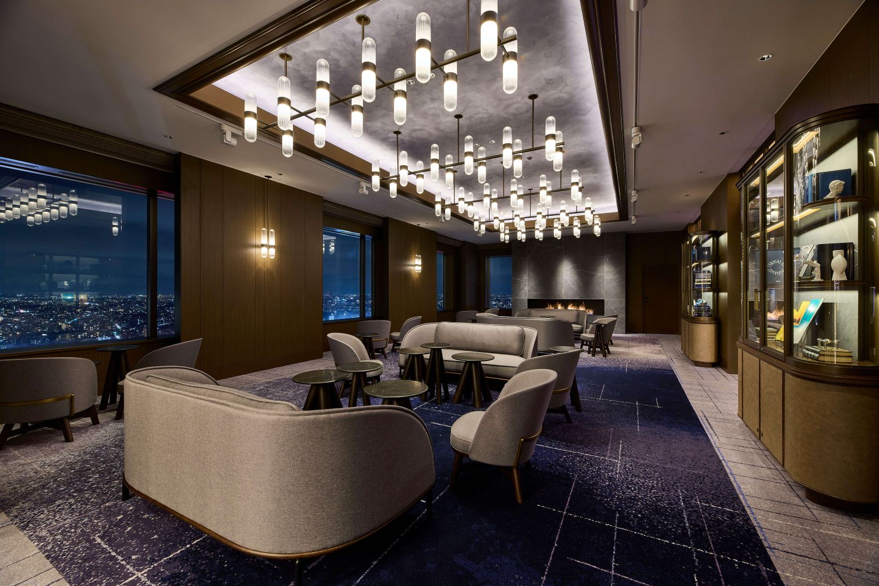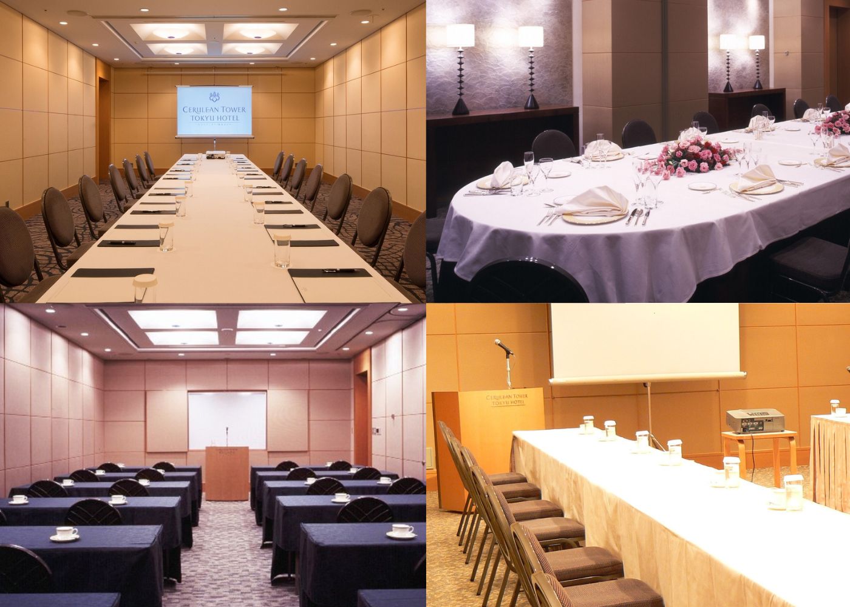
Floar plan
-
Lot area
80㎡
-
Dinner style
40 persons
-
Buffet style
40 persons
-
School style seating
45 persons
-
Theater style seating
50 persons
-
Ceiling height
3.1m
Other
A small banquet hall located near the banquet hall entrance on the 1st basement floor.
There is also a built-in whiteboard, making it ideal for training sessions and meetings.
It can also be used as a waiting room for dinner parties or large banquets.
Wireless WiFi is also available.

