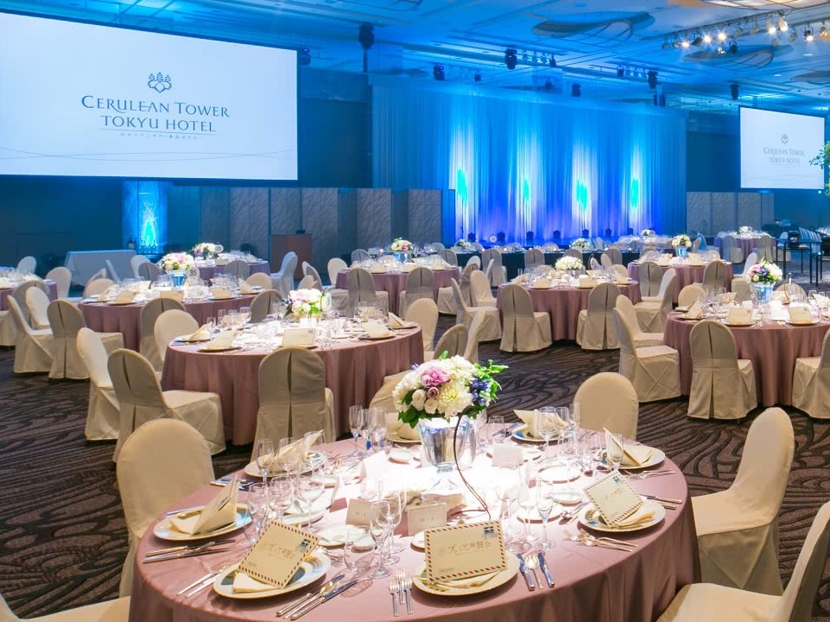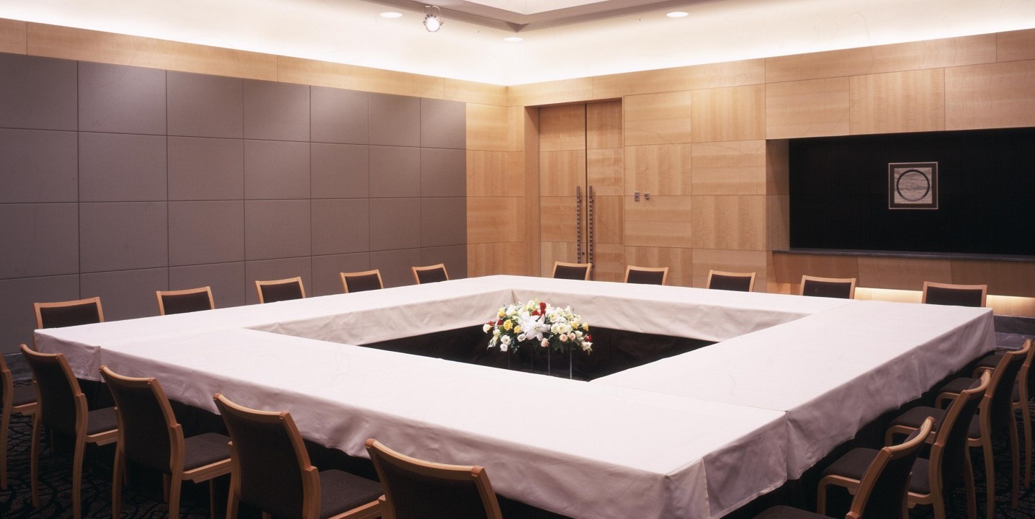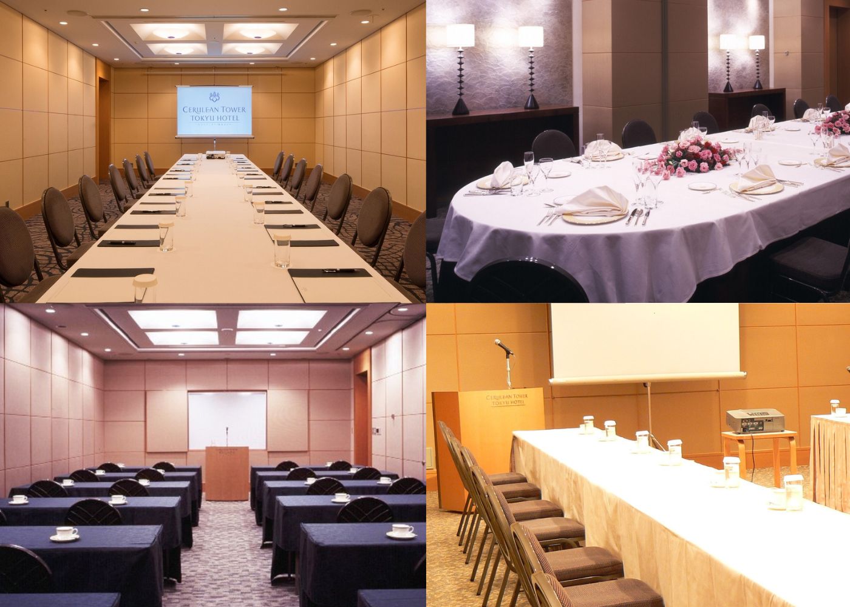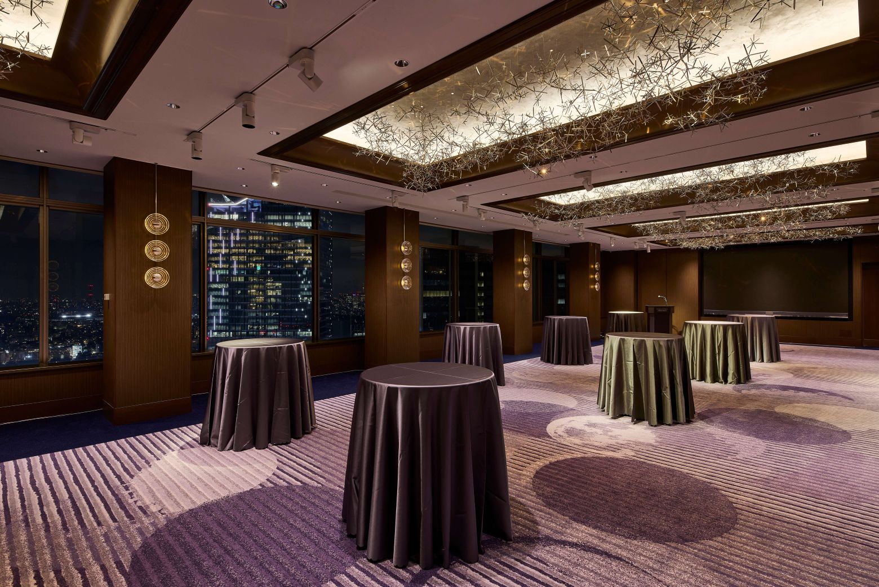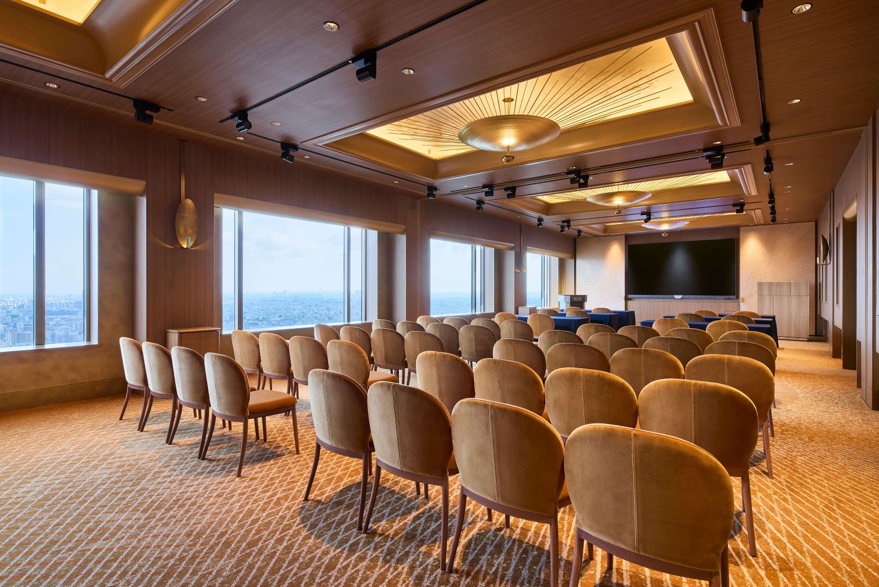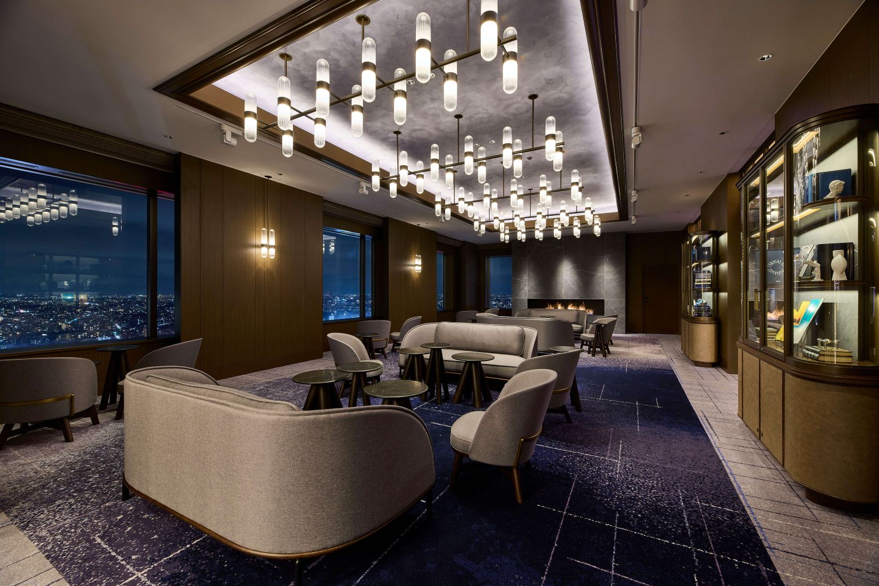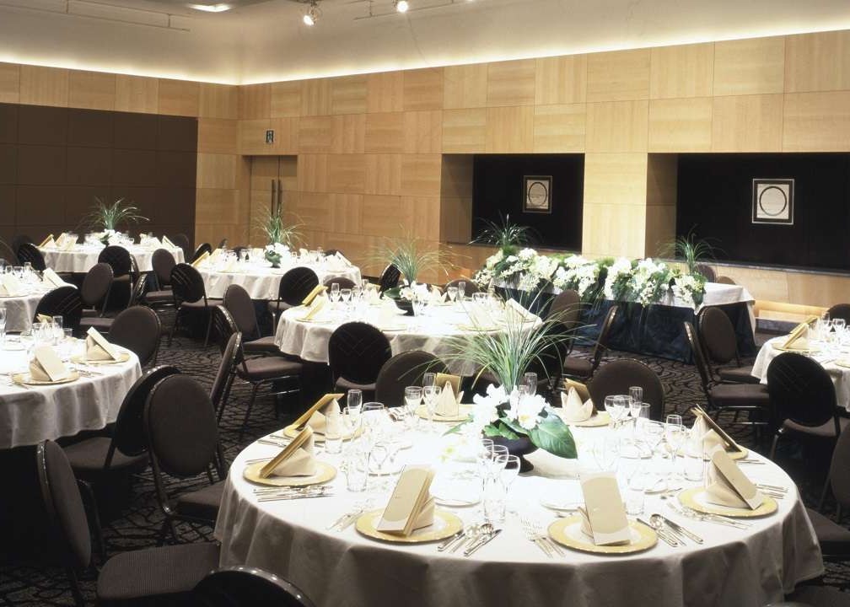
Floar plan
-
Lot area
200.000㎡
-
Dinner style
80 persons
-
Buffet style
110 persons
-
School style seating
120 persons
-
Theater style seating
150 persons
-
Ceiling height
5.600m
Other
A medium-sized banquet hall with a mellow atmosphere that combines Japanese and modern styles.
Located across the 500m2 foyer from the ballroom, the three venues are ideal for meetings, exhibitions, parties, and more.
This is a versatile venue that can also be used in combination with the ballroom.

