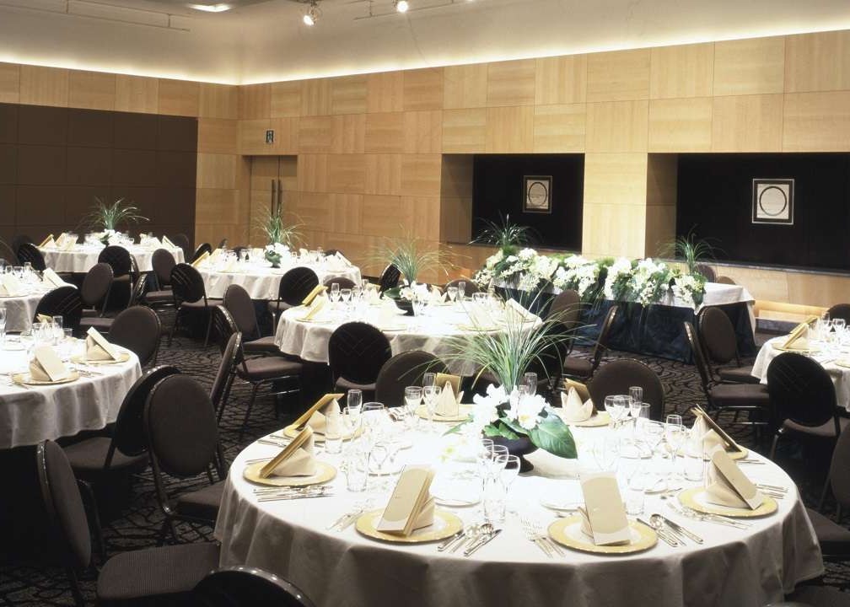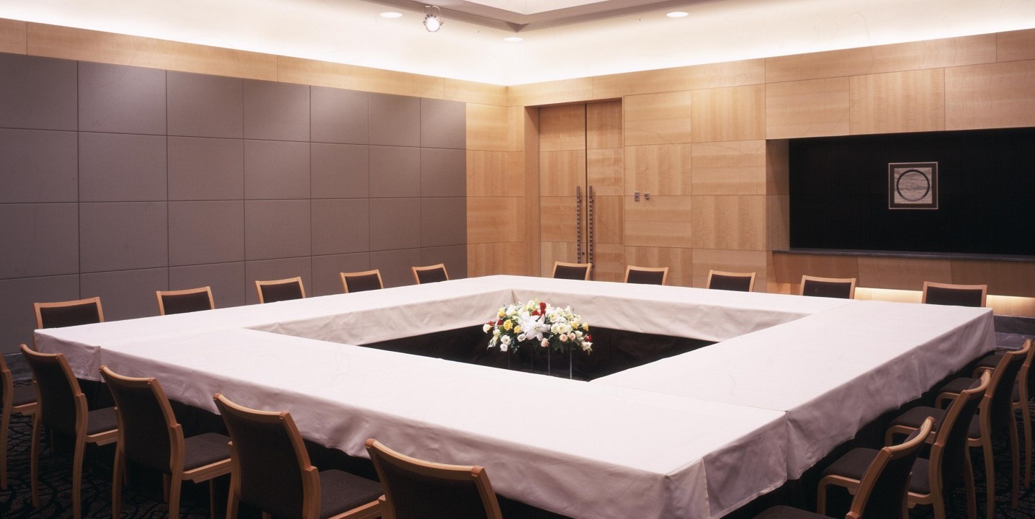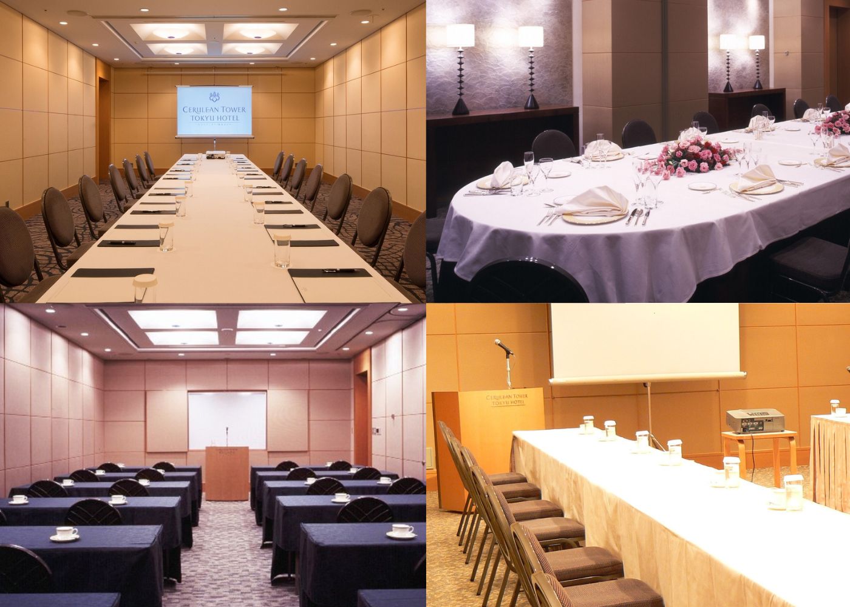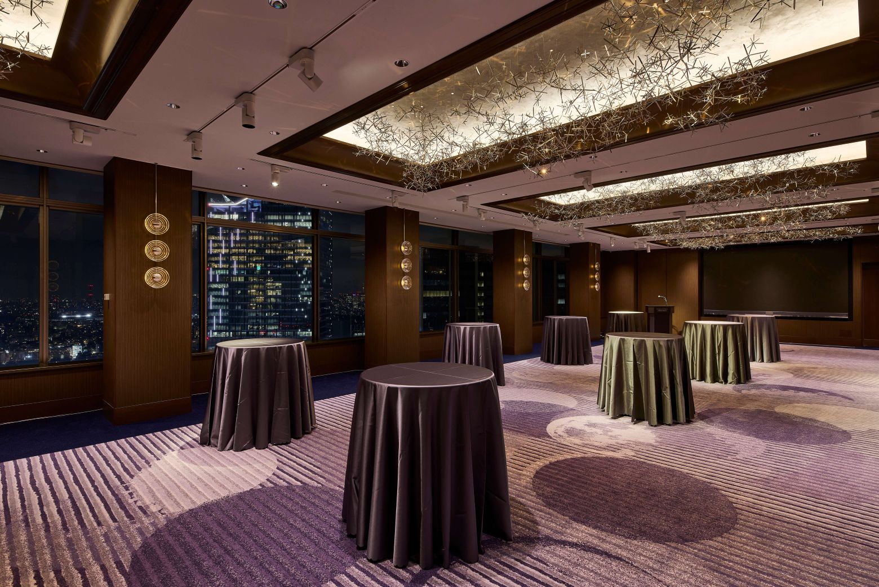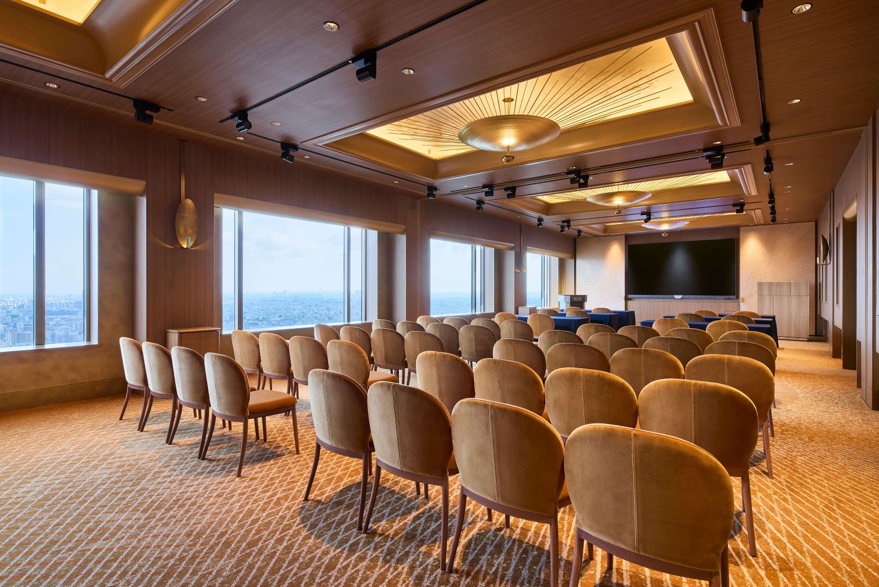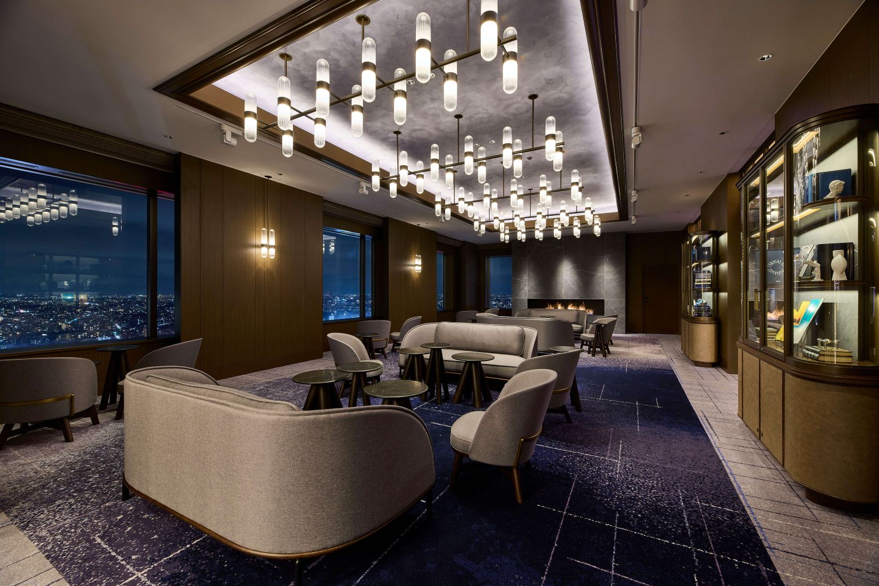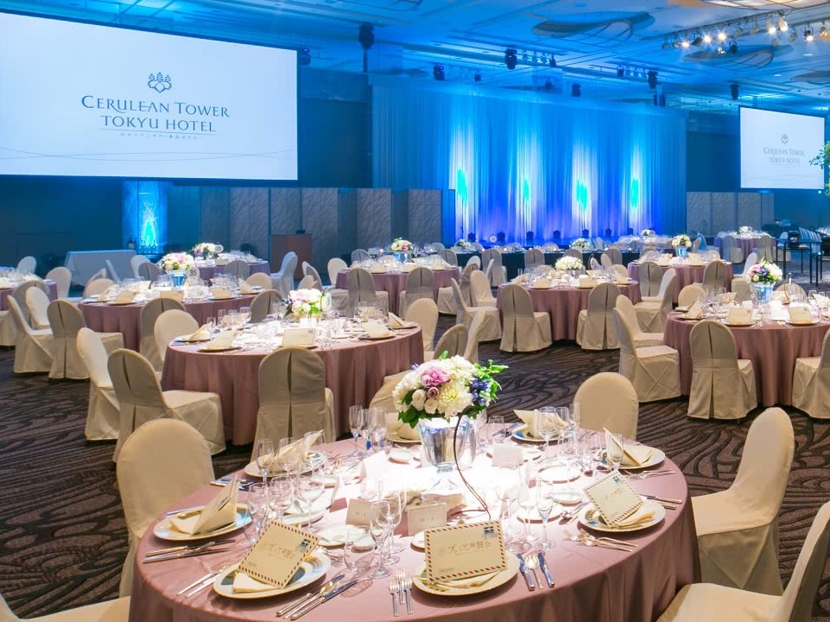
Floar plan
-
Lot area
530㎡
-
Dinner style
200 persons
-
Buffet style
400 persons
-
School style seating
300 persons
-
Theater style seating
500 persons
-
Ceiling height
7.2m
Other
The ballroom can be divided into four venues, and boasts a ceiling height of 7.2m, creating a magnificent space with a sense of scale.
The simple interior design makes it suitable for a wide range of events, from international conferences and exhibitions to various parties.
Another attractive feature is the use of the latest sound, lighting, and video equipment to incorporate a variety of different performances.

