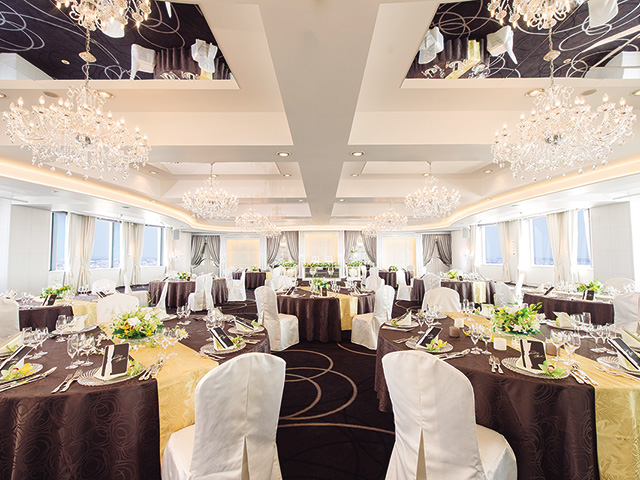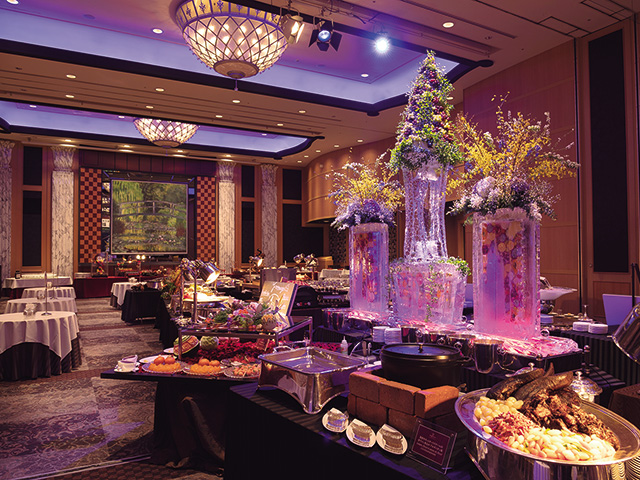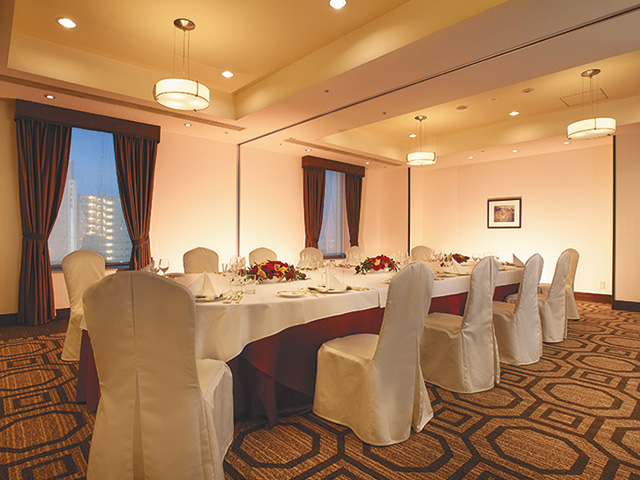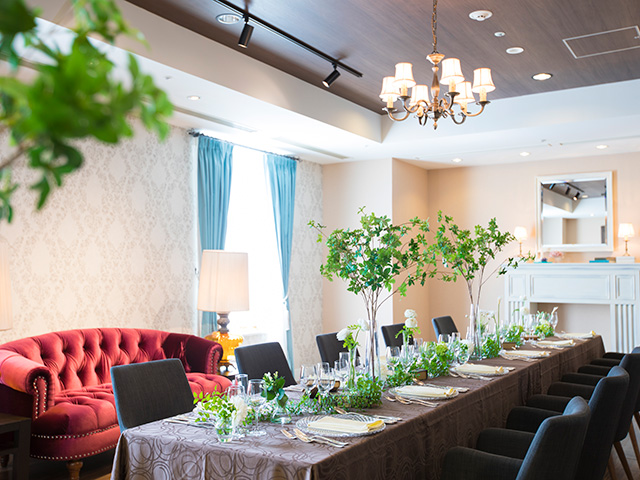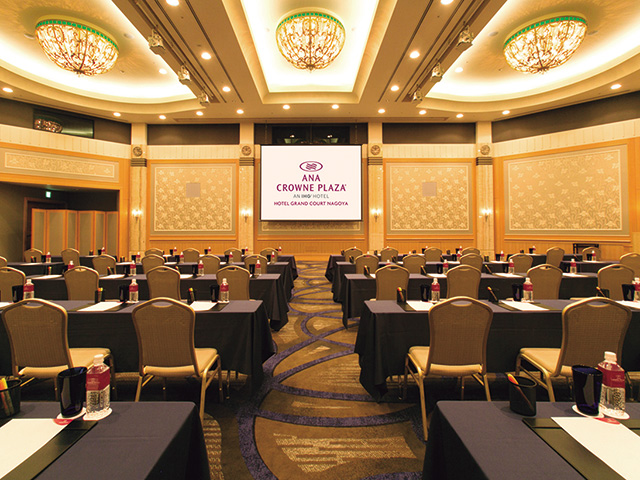
Floar plan
-
Lot area
749㎡
-
Dinner style
450 persons
-
Buffet style
600 persons
-
School style seating
550 persons
-
Theater style seating
900 persons
-
Ceiling height
6.6m
Other
The largest room of which seats 450 guests, graced by a 6.6-meter-high ceiling and impressive chandeliers, is available for exhibitions or symposiums.(*Can be divided into several smaller rooms.)

